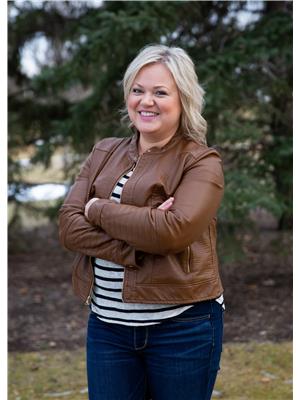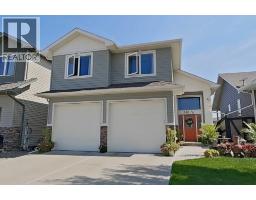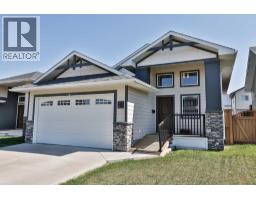939 10 Street S Fleetwood, Lethbridge, Alberta, CA
Address: 939 10 Street S, Lethbridge, Alberta
Summary Report Property
- MKT IDA2248911
- Building TypeHouse
- Property TypeSingle Family
- StatusBuy
- Added1 weeks ago
- Bedrooms3
- Bathrooms2
- Area1226 sq. ft.
- DirectionNo Data
- Added On23 Aug 2025
Property Overview
Welcome to 939 10 Street South, a Fleetwood character home with thoughtful renovations and plenty of charm. Originally renovated with care in 2020, this three-bedroom plus office (with sink!) and two-bath property still shines with its updated kitchen, appliances, bathrooms, lighting, flooring, while retaining the character charm of the original structure. Upgrades at that time also included a new roof, deck, PVC windows and doors, updated electrical and plumbing, and a fully spray-foamed basement for added efficiency.The main floor offers a bright living space, functional kitchen with butcher-block counters and island, and a flexible floor plan for everyday living. Upstairs you will find comfortable bedrooms and ample storage. Outside, enjoy a private fenced yard, a front porch perfect for morning coffee, and a detached single garage with extra off-street parking.The Basement also features a walk-up entry, large windows, and has been framed and insulated giving plenty of options for use. Close to schools, shopping, the beautiful Kinsmen Park, and major south side amenities, this home is move-in ready and full of character. Book a showing today with your REALTOR® and see why this property is a standout in Fleetwood. (id:51532)
Tags
| Property Summary |
|---|
| Building |
|---|
| Land |
|---|
| Level | Rooms | Dimensions |
|---|---|---|
| Second level | Primary Bedroom | 13.83 Ft x 10.00 Ft |
| Bedroom | 13.00 Ft x 8.67 Ft | |
| 5pc Bathroom | .00 Ft x .00 Ft | |
| Main level | Kitchen | 13.42 Ft x 11.50 Ft |
| Other | 10.42 Ft x 8.50 Ft | |
| Living room | 14.17 Ft x 13.42 Ft | |
| Bedroom | 9.50 Ft x 9.33 Ft | |
| Office | 8.50 Ft x 8.42 Ft | |
| 4pc Bathroom | .00 Ft x .00 Ft |
| Features | |||||
|---|---|---|---|---|---|
| See remarks | PVC window | Other | |||
| Detached Garage(1) | Dishwasher | Stove | |||
| Microwave Range Hood Combo | Window Coverings | Washer & Dryer | |||
| Walk-up | Central air conditioning | ||||


















































