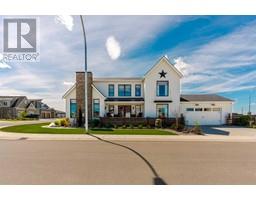960 11 Street S Fleetwood, Lethbridge, Alberta, CA
Address: 960 11 Street S, Lethbridge, Alberta
Summary Report Property
- MKT IDA2131097
- Building TypeDuplex
- Property TypeSingle Family
- StatusBuy
- Added1 weeks ago
- Bedrooms3
- Bathrooms3
- Area1450 sq. ft.
- DirectionNo Data
- Added On18 Jun 2024
Property Overview
Welcome to this stunning 3 bed, 2.5 bath modern-style 1/2 duplex nestled in the heart of South Lethbridge. Built with precision in 2018, this well-crafted home boasts a sleek aesthetic and quality construction. Step inside to discover a bright and airy atmosphere, with an open-concept layout perfect for entertaining. The kitchen features contemporary finishes and ample storage, while the spacious living area invites relaxation. Upstairs, you'll find three bedrooms, including a master suite with ensuite bath for added convenience. Both bedrooms have a door directly into the bathroom. Outside, a double detached garage provides secure parking and storage space. The basement is undeveloped. With its prime location and modern amenities, this home offers the perfect blend of style and functionality. Don't miss out on the opportunity to make this your new home sweet home! (id:51532)
Tags
| Property Summary |
|---|
| Building |
|---|
| Land |
|---|
| Level | Rooms | Dimensions |
|---|---|---|
| Main level | 2pc Bathroom | Measurements not available |
| Upper Level | 4pc Bathroom | Measurements not available |
| 4pc Bathroom | Measurements not available | |
| Bedroom | 11.00 Ft x 12.00 Ft | |
| Bedroom | 9.08 Ft x 10.33 Ft | |
| Primary Bedroom | 10.75 Ft x 13.42 Ft |
| Features | |||||
|---|---|---|---|---|---|
| Back lane | PVC window | Closet Organizers | |||
| No Animal Home | No Smoking Home | Detached Garage(2) | |||
| Other | Washer | Refrigerator | |||
| Dishwasher | Stove | Dryer | |||
| Microwave | Oven - Built-In | Hood Fan | |||
| None | |||||







































































