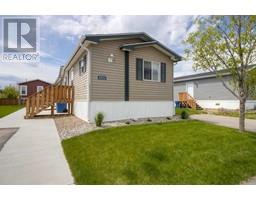2656 Elm Drive, Coaldale, Alberta, CA
Address: 2656 Elm Drive, Coaldale, Alberta
Summary Report Property
- MKT IDA2142757
- Building TypeHouse
- Property TypeSingle Family
- StatusBuy
- Added1 weeks ago
- Bedrooms5
- Bathrooms4
- Area2135 sq. ft.
- DirectionNo Data
- Added On19 Jun 2024
Property Overview
Discover luxury living in Cottonwood Estates with over 3,400 sq ft of developed living space, walk-out basement and a heated triple garage! Easy access to Hwy 845. Coaldale has a lot to offer for a small town like restaurants, shopping, schools and a brand new Rec Centre! This stunning home offers 5 spacious bedrooms with walk-in closets, an office, bonus room, and 4 bathrooms, including a 5-piece ensuite in the master retreat. Enjoy hardwood and tile flooring, granite countertops, a stylish kitchen with new black stainless appliances, a massive pantry and a large eat-up island. Relax by either of the two fireplaces or entertain at the wet bar in the expansive family room. The master bedroom opens to an extra-large rear deck overlooking a beautifully landscaped yard with irrigation. Call your Realtor and have a look! (id:51532)
Tags
| Property Summary |
|---|
| Building |
|---|
| Land |
|---|
| Level | Rooms | Dimensions |
|---|---|---|
| Basement | 4pc Bathroom | .00 Ft x .00 Ft |
| Bedroom | 13.25 Ft x 14.58 Ft | |
| Bedroom | 10.25 Ft x 14.58 Ft | |
| Main level | 2pc Bathroom | .00 Ft x .00 Ft |
| 5pc Bathroom | .00 Ft x .00 Ft | |
| Primary Bedroom | 19.33 Ft x 13.25 Ft | |
| Upper Level | 4pc Bathroom | .00 Ft x .00 Ft |
| Bedroom | 10.50 Ft x 13.42 Ft | |
| Bedroom | 10.50 Ft x 12.17 Ft |
| Features | |||||
|---|---|---|---|---|---|
| Treed | Closet Organizers | Gas BBQ Hookup | |||
| Garage | Heated Garage | Other | |||
| Parking Pad | Attached Garage(3) | Washer | |||
| Refrigerator | Dishwasher | Stove | |||
| Dryer | Microwave Range Hood Combo | Garage door opener | |||
| Separate entrance | Central air conditioning | ||||
























































