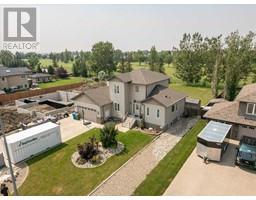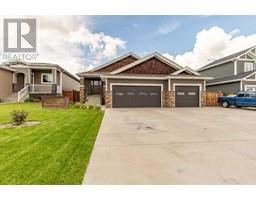2128 21 Avenue, Coaldale, Alberta, CA
Address: 2128 21 Avenue, Coaldale, Alberta
Summary Report Property
- MKT IDA2123591
- Building TypeHouse
- Property TypeSingle Family
- StatusBuy
- Added22 weeks ago
- Bedrooms3
- Bathrooms2
- Area1321 sq. ft.
- DirectionNo Data
- Added On17 Jun 2024
Property Overview
Welcome to your new home, where every detail exudes quality and comfort. From the charming front veranda to the durable cement board siding and ICF construction, this home radiates solidity and style. Built by Oak & Stone builders, this brand-new 1330 SQFT bungalow is a testament to craftsmanship and modern living.Step inside the main floor to discover a spacious layout boasting 3 bedrooms, 2 full baths including an ensuite, and convenient main floor laundry. The attached rear garage, complete with a floor drain, adds both convenience and functionality to your everyday life. Lots of space to add square footage in the large basement too!Prepare to be wowed by the array of thoughtful upgrades throughout the home. Enjoy the luxury of AC, an updated Adora kitchen featuring Quartz counters, soft close drawers and cabinets, and premium fixtures. Enjoy the comfort of LVP and plush carpeting underfoot, while the large walk-in closet in the primary bedroom offers ample storage space.But the perks don't stop there - this home is equipped with blown-in insulation, pot lights throughout, and even boasts the option to heat your basement flooring and garage floors, thanks to pre-installed rough-ins. And for those sunny days, your rear deck is partially covered, ensuring that family gatherings and BBQs are always enjoyable, rain or shine. (id:51532)
Tags
| Property Summary |
|---|
| Building |
|---|
| Land |
|---|
| Level | Rooms | Dimensions |
|---|---|---|
| Main level | Living room | 23.08 Ft x 14.00 Ft |
| Kitchen | 13.50 Ft x 11.50 Ft | |
| Dining room | 5.33 Ft x 10.42 Ft | |
| Laundry room | 6.92 Ft x 7.08 Ft | |
| Primary Bedroom | 15.67 Ft x 13.25 Ft | |
| 3pc Bathroom | Measurements not available | |
| Bedroom | 8.83 Ft x 12.17 Ft | |
| Bedroom | 10.33 Ft x 9.25 Ft | |
| 4pc Bathroom | Measurements not available |
| Features | |||||
|---|---|---|---|---|---|
| See remarks | Back lane | Attached Garage(1) | |||
| None | Central air conditioning | ||||














































