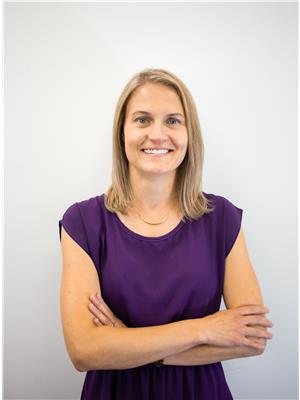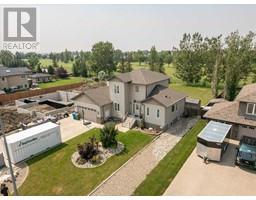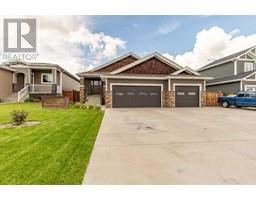2223 33 Avenue, Coaldale, Alberta, CA
Address: 2223 33 Avenue, Coaldale, Alberta
Summary Report Property
- MKT IDA2145399
- Building TypeHouse
- Property TypeSingle Family
- StatusBuy
- Added20 weeks ago
- Bedrooms5
- Bathrooms3
- Area1761 sq. ft.
- DirectionNo Data
- Added On30 Jun 2024
Property Overview
Come experience luxury living in this stunning custom built bungalow located in the sought after Cottonwood neighborhood. Situated across from a greenspace, close to the golf course and backing out onto private acreages, this location is serene and peaceful. The layout is perfect for a family and features a large backyard with RV parking, a private covered back deck and a spacious front porch that adds to the picturesque curb appeal. You will be captivated by the open and bright layout as you walk into the foyer. This impressive home boasts five bedrooms, 2 fireplaces, custom built cabinetry throughout, dual zone heating, air conditioning, underground sprinklers, quartz countertops and ICF basement construction. The main floor features an open concept living room, dining and kitchen space that is perfect for entertaining with access to the covered back deck. This main level also includes a spacious laundry room, two bedrooms, a full bathroom and of course the primary bedroom that is nestled at the back of the home and features a walk-in closet and five piece ensuite bathroom. The spacious garage has enough room for parking along with a separate workspace/shop area. The finished basement is the perfect place to entertain or relax with your family. It has two large bedrooms, a full bathroom, wet bar, forced walkout to the backyard and of course an extra large family room complete with a built-in entertainment area. Don’t miss the opportunity to make this exceptional property your new home! OPEN HOUSE Saturday June 29th 2-4 pm. (id:51532)
Tags
| Property Summary |
|---|
| Building |
|---|
| Land |
|---|
| Level | Rooms | Dimensions |
|---|---|---|
| Basement | Bedroom | 16.08 Ft x 14.08 Ft |
| Bedroom | 12.00 Ft x 13.75 Ft | |
| 4pc Bathroom | 11.92 Ft x 4.75 Ft | |
| Recreational, Games room | 25.33 Ft x 26.42 Ft | |
| Other | 8.67 Ft x 5.17 Ft | |
| Furnace | 9.83 Ft x 8.58 Ft | |
| Storage | 18.92 Ft x 10.58 Ft | |
| Main level | Primary Bedroom | 16.58 Ft x 17.08 Ft |
| 5pc Bathroom | 7.67 Ft x 9.00 Ft | |
| Other | 4.67 Ft x 9.00 Ft | |
| 4pc Bathroom | 12.67 Ft x 4.83 Ft | |
| Bedroom | 11.25 Ft x 11.00 Ft | |
| Bedroom | 9.75 Ft x 9.67 Ft | |
| Living room | 17.50 Ft x 19.25 Ft | |
| Kitchen | 12.58 Ft x 21.33 Ft | |
| Dining room | 10.92 Ft x 9.08 Ft | |
| Foyer | 10.08 Ft x 7.75 Ft | |
| Laundry room | 8.83 Ft x 5.58 Ft |
| Features | |||||
|---|---|---|---|---|---|
| See remarks | Back lane | No Smoking Home | |||
| Attached Garage(2) | Washer | Refrigerator | |||
| Dishwasher | Stove | Dryer | |||
| Microwave | Hood Fan | Garage door opener | |||
| Central air conditioning | |||||


































































