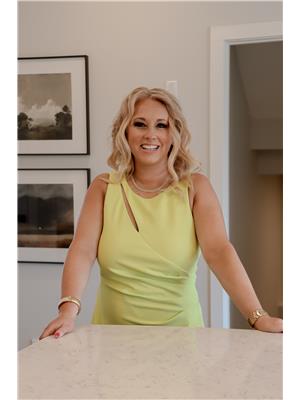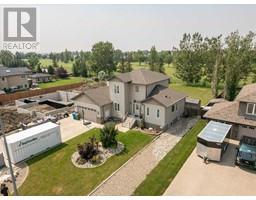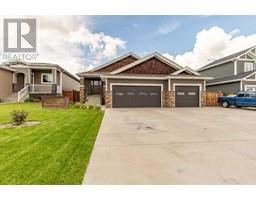1967 Parkside Boulevard, Coaldale, Alberta, CA
Address: 1967 Parkside Boulevard, Coaldale, Alberta
Summary Report Property
- MKT IDA2134402
- Building TypeHouse
- Property TypeSingle Family
- StatusBuy
- Added22 weeks ago
- Bedrooms5
- Bathrooms3
- Area1074 sq. ft.
- DirectionNo Data
- Added On17 Jun 2024
Property Overview
Discover the perfect blend of comfort and convenience at 1967 Parkside Boulevard, a lovely bi-level home nestled in the picturesque neighborhood of Parkside, within walking distance to the dog park. Coaldale offers many amenities while maintaining small-town charm.The living room is situated at the front of the home, providing a welcoming space for relaxation and entertainment, with large windows and vaulted ceilings creating a bright and inviting atmosphere. The home boasts an abundance of maple cabinets in the kitchen, offering ample storage space for all your needs, while stainless steel appliances add a modern touch.The main floor features two bedrooms and two bathrooms, with the primary bedroom featuring a large walk-in closet and located at the rear of the home. The basement has three bedrooms with large windows due to the bi-level design, two living areas, a small bar space, and the potential for rental income if desired. This feature adds versatility to the property, offering additional living space or income generation, or providing flexibility for a growing family or guests.Parkside Boulevard is lined with mature trees that enhance the curb appeal of the street. The property includes a rear double detached garage with additional parking and a pressure-treated deck with stairs to grade, perfect for outdoor gatherings and relaxation.This charming bi-level home presents a wonderful opportunity for those seeking a cozy and functional living space in a community-rich environment. With its proximity to the dog park and a variety of amenities, 1967 Parkside Boulevard offers a comfortable and inviting lifestyle for its future residents. Schedule a showing today with your realtor to explore the potential of this delightful property! (id:51532)
Tags
| Property Summary |
|---|
| Building |
|---|
| Land |
|---|
| Level | Rooms | Dimensions |
|---|---|---|
| Basement | Bedroom | 13.67 Ft x 11.92 Ft |
| Furnace | 13.67 Ft x 6.17 Ft | |
| 4pc Bathroom | 7.92 Ft x 4.50 Ft | |
| Bedroom | 10.08 Ft x 22.42 Ft | |
| Bedroom | 10.08 Ft x 13.58 Ft | |
| Main level | Kitchen | 12.17 Ft x 10.42 Ft |
| Dining room | 12.17 Ft x 11.58 Ft | |
| Living room | 10.92 Ft x 14.08 Ft | |
| Bedroom | 10.75 Ft x 13.42 Ft | |
| 4pc Bathroom | 7.42 Ft x 5.00 Ft | |
| 4pc Bathroom | 5.08 Ft x 8.67 Ft | |
| Bedroom | 10.92 Ft x 14.17 Ft |
| Features | |||||
|---|---|---|---|---|---|
| Detached Garage(2) | Refrigerator | Dishwasher | |||
| Stove | Microwave | Freezer | |||
| Hood Fan | Window Coverings | Washer & Dryer | |||
| Central air conditioning | |||||




























































