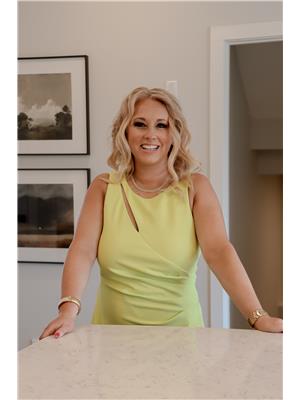44 Riverhurst Cove W Riverstone, Lethbridge, Alberta, CA
Address: 44 Riverhurst Cove W, Lethbridge, Alberta
Summary Report Property
- MKT IDA2156068
- Building TypeHouse
- Property TypeSingle Family
- StatusBuy
- Added14 weeks ago
- Bedrooms4
- Bathrooms4
- Area3036 sq. ft.
- DirectionNo Data
- Added On13 Aug 2024
Property Overview
Welcome to your dream home in the stunning Riverstone community! This exquisite two-story residence backs onto a serene creek and lush green space, offering direct access to Riverstone Park. This home is fully developed with a spacious 3,000 sq. ft. on the main and second floors, complemented by a fully developed basement. The home features five generous bedrooms and three and a half bathrooms, providing ample space for family and guests. A dedicated office on the main floor, right of the front door that could be multi purposed space. There is a Large living space looking onto the green space that you can entertain the entire family in. Enjoy a covered deck that boasts a double-sided fireplace, seamlessly connecting the living room and outdoor deck space. The main floor includes a large dining and eating area, creating an inviting open-concept layout ideal for entertaining. The second floor features three bedrooms and a versatile medium room. The main bathroom comes equipped with double sinks and a five-foot tub with a tiled walls.The laundry room on the second floor offers extra storage and co nnects to a walk-through closet, leading to the en suite for added convenience.The en suite bathroom is a true retreat, featuring extensive countertop space, double sinks, a makeup table, and an oversized custom glass shower with shower rain head. Don't forget the large window letting in extra light!! The primary bedroom is designed for comfort and elegance, featuring a dropped tray ceiling with additional lighting, an MDF feature wall, and remote-controlled blackout blinds for ultimate relaxation. The kitchen is a chef's delight, featuring quartz countertops, abundant counter space, and ample storage. A stylish stainless steel hood fan adds a modern touch. This home combines functionality with luxury, making it the perfect sanctuary for your family. Don’t miss out on the opportunity to make this stunning property yours! (id:51532)
Tags
| Property Summary |
|---|
| Building |
|---|
| Land |
|---|
| Level | Rooms | Dimensions |
|---|---|---|
| Basement | 3pc Bathroom | 8.25 Ft x 4.92 Ft |
| Furnace | 16.42 Ft x 5.42 Ft | |
| Bedroom | 15.08 Ft x 10.83 Ft | |
| Main level | Living room | 19.00 Ft x 13.25 Ft |
| Dining room | 19.08 Ft x 20.92 Ft | |
| 2pc Bathroom | 4.25 Ft x 5.92 Ft | |
| Foyer | 19.50 Ft x 11.50 Ft | |
| Office | 7.92 Ft x 11.50 Ft | |
| Kitchen | 13.92 Ft x 12.42 Ft | |
| Breakfast | 13.92 Ft x 9.67 Ft | |
| Upper Level | 4pc Bathroom | 13.50 Ft x 18.00 Ft |
| Primary Bedroom | 19.08 Ft x 11.92 Ft | |
| Other | 9.67 Ft x 12.92 Ft | |
| Laundry room | 7.75 Ft x 6.83 Ft | |
| 4pc Bathroom | 13.50 Ft x 4.83 Ft | |
| Other | 5.75 Ft x 5.75 Ft | |
| Bedroom | 14.92 Ft x 14.83 Ft | |
| Bedroom | 14.58 Ft x 12.00 Ft | |
| Family room | 18.92 Ft x 28.08 Ft |
| Features | |||||
|---|---|---|---|---|---|
| Closet Organizers | No Animal Home | No Smoking Home | |||
| Gas BBQ Hookup | Attached Garage(2) | Refrigerator | |||
| Dishwasher | Microwave | Hood Fan | |||
| Window Coverings | Washer & Dryer | Central air conditioning | |||



































































