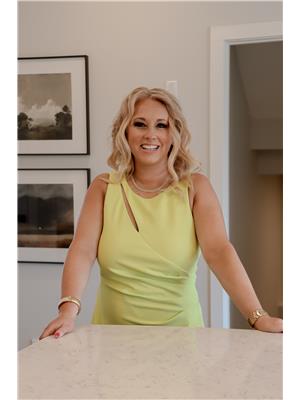311 Dieppe Boulevard S Glendale, Lethbridge, Alberta, CA
Address: 311 Dieppe Boulevard S, Lethbridge, Alberta
Summary Report Property
- MKT IDA2110168
- Building TypeHouse
- Property TypeSingle Family
- StatusBuy
- Added18 weeks ago
- Bedrooms4
- Bathrooms5
- Area2545 sq. ft.
- DirectionNo Data
- Added On17 Jul 2024
Property Overview
Welcome to 311 Dieppe Blvd., where modern luxury meets sustainable living! This stunning energy efficient home offers a unique and custom layout designed to exceed your expectations. As one of the area's original homes, this stunning property underwent a complete rebuild in 2022/2023, transforming it into a modern masterpiece.The list of interior features is long! On the main level there is a spacious family room with a show piece fireplace as well as a half bath for guests and a mudroom . The kitchen is a chef's dream with custom cabinetry, high-end Café appliances, two floor to ceiling pantries, a stunning hexagon backsplash, solid walnut accents, quartz countertops and a butler's pantry with a sink, shelving and a wine fridge. The second level with its designer finishes includes three bedrooms with 9 foot ceilings. Also on this level are two full bathrooms, a laundry room and a dedicated office space. The principal suite is a private oasis with a deck overlooking the backyard and a spacious sleeping area separated from a bonus sitting area by a two sided fireplace. It also features a luxury bathroom with a soaker tub, a separate shower, a toilet room and a double vanity with an abundance of both counter space and storage.The lower level of this one of a kind home is legally suited, and has a private rear entrance. It includes a completely renovated one bedroom, one and a half bath suite with two office spaces and a laundry room. The open concept living area is open to an impressive kitchen with high end appliances and finishes.If you are looking for an exquisitely restored home, with net-zero energy consumption, full solar, and geothermal heating systems, call your realtor to schedule a viewing today! (id:51532)
Tags
| Property Summary |
|---|
| Building |
|---|
| Land |
|---|
| Level | Rooms | Dimensions |
|---|---|---|
| Main level | Kitchen | 11.33 Ft x 19.08 Ft |
| Dining room | 11.42 Ft x 11.42 Ft | |
| Living room | 21.17 Ft x 26.42 Ft | |
| 2pc Bathroom | Measurements not available | |
| Other | 9.92 Ft x 4.83 Ft | |
| Upper Level | Primary Bedroom | 21.17 Ft x 18.50 Ft |
| 5pc Bathroom | Measurements not available | |
| Laundry room | 6.58 Ft x 5.75 Ft | |
| 3pc Bathroom | Measurements not available | |
| Bedroom | 11.33 Ft x 13.17 Ft | |
| Bedroom | 11.83 Ft x 10.50 Ft | |
| Den | 10.50 Ft x 8.42 Ft | |
| Unknown | Kitchen | 13.00 Ft x 20.08 Ft |
| Family room | 6.92 Ft x 10.75 Ft | |
| Bedroom | 12.17 Ft x 11.17 Ft | |
| 4pc Bathroom | Measurements not available | |
| Den | 7.33 Ft x 10.50 Ft | |
| 2pc Bathroom | Measurements not available | |
| Office | 14.17 Ft x 17.58 Ft | |
| Furnace | 7.17 Ft x 14.08 Ft | |
| Furnace | 4.75 Ft x 6.08 Ft |
| Features | |||||
|---|---|---|---|---|---|
| Back lane | Closet Organizers | No Animal Home | |||
| No Smoking Home | Detached Garage(2) | Refrigerator | |||
| Dishwasher | Wine Fridge | Range | |||
| Oven | Microwave | Hood Fan | |||
| Window Coverings | Washer & Dryer | Separate entrance | |||
| Suite | See Remarks | ||||







































































