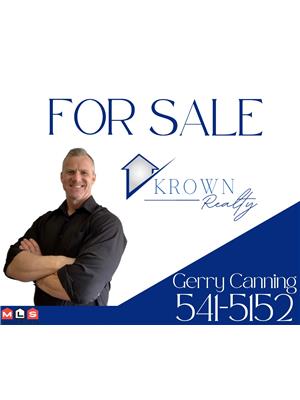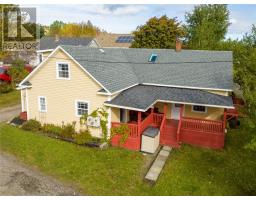10 Old Briton Crescent, Lewisporte, Newfoundland & Labrador, CA
Address: 10 Old Briton Crescent, Lewisporte, Newfoundland & Labrador
Summary Report Property
- MKT ID1274267
- Building TypeHouse
- Property TypeSingle Family
- StatusBuy
- Added14 weeks ago
- Bedrooms3
- Bathrooms2
- Area1950 sq. ft.
- DirectionNo Data
- Added On15 Aug 2024
Property Overview
Welcome to your Oceanfront oasis at 10 Old Briton Crescent in Lewisporte, NL. This beautiful 1950 SF bungalow is all on one level and it's situated in an extremely peaceful and low traffic neighborhood. This home shows like new with amazing detail including crown mouldings and hardwood floors. It features 3 bedrooms, 2 full baths, on a large lot with a spectacular ocean view.The large open concept kitchen/dining/living room area with a cozy stonewall fireplace and 9' ceilings is perfect for entertaining. The modern and chic kitchen has gorgeous cupboards and stainless steel appliances. The spacious master bedroom has a large walk-in closet, a beautiful 3-piece ensuite with a walk-in shower and doors leading to the back deck. On the opposite end of the house there are 2 extra bedrooms, a 3-piece bath, laundry room and storage room.There's also a large den with a full view of the ocean that would also make a great office, home gym or family room. Step outside and there is a large 38'x11'deck where you can enjoy the ocean views; and with a deck this size, it would be ideal for large gatherings. There is a 12x20 detached garage and 12x12 storage shed. The grounds are fully landscaped with mature trees, shrubs and plantation. You can even head to the beach down a small flight of steps for a beach fire in the manmade firepit. This home is heated with wall mounted electric heaters, a high-end Opel 3 wood burning fireplace as well as a heat pump which is also your air conditioning unit in summer. It has a 200-amp service, air exchanger and the water supply line has a reverse osmosis system. The crawl space has a concrete floor and it's wired and insulated with electric heat. This is a rare and immaculate oceanfront property and if you're a boating enthusiast, this property is just minutes from Atlantic Canada's largest Marina. There is plenty of water depth to construct your very own dock too. This is a rare custom built oceanfront property, and it could be your DREAM HOME! (id:51532)
Tags
| Property Summary |
|---|
| Building |
|---|
| Land |
|---|
| Level | Rooms | Dimensions |
|---|---|---|
| Main level | Storage | 7.x5 |
| Laundry room | 7.5x6.5 | |
| Bath (# pieces 1-6) | 6.5x12 | |
| Bedroom | 14.5x10 | |
| Bedroom | 14.5x10 | |
| Other | 12x7-WIC | |
| Ensuite | 11x9 | |
| Primary Bedroom | 17x16 | |
| Living room/Fireplace | 27x20 + Kitchen |
| Features | |||||
|---|---|---|---|---|---|
| Detached Garage | Dishwasher | Refrigerator | |||
| Microwave | See remarks | Stove | |||
| Washer | Dryer | Air exchanger | |||






























































