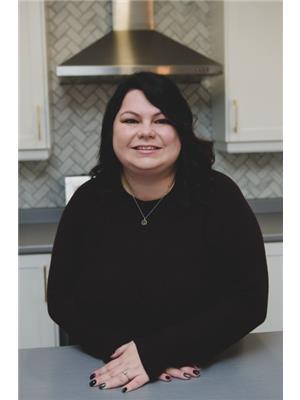106 Main Street, Lewisporte, Newfoundland & Labrador, CA
Address: 106 Main Street, Lewisporte, Newfoundland & Labrador
Summary Report Property
- MKT ID1272208
- Building TypeHouse
- Property TypeSingle Family
- StatusBuy
- Added14 weeks ago
- Bedrooms5
- Bathrooms5
- Area2763 sq. ft.
- DirectionNo Data
- Added On12 Aug 2024
Property Overview
Welcome to your dream property by the sea! This magnificent five bedroom, two full bathrooms and three half bathrooms, 1.5 story home, previously operated as a successful Airbnb It offers an idyllic retreat for both residents and guests. With classic charm and ample parking, this home has so much to offer. This spacious home boasts five bedrooms, providing ample room for guests or a large family. One of the bedrooms, conveniently located on the main level, features an en-suite bathroom as well as office space for added privacy and comfort. Upstairs is four bedrooms, one full bathroom and two half bathrooms to ensure that everyone has the space they need to freshen up comfortably. Some modern fixtures and beautiful tile work add to the home's overall charm. Stay comfortable year-round with a heating system that combines energy-efficient heat pumps, wood-burning stoves, and electric heating. Experience warmth and coziness, no matter the season. This home exudes classic charm and character to the timeless interior design, you'll be captivated by the aesthetics and craftsmanship. Previously operated as an Airbnb, this property offers a fantastic income opportunity for those looking to continue or start a vacation rental business. For your convenience, this home can be sold fully furnished. Move right in or continue renting it out with minimal hassle. Plenty of parking space is available, ensuring your guests have no trouble finding a spot. Nestled in a tranquil coastal community, you'll have easy access to local shops, and recreational activities. It's the ideal location for a vacation home or year-round living. (id:51532)
Tags
| Property Summary |
|---|
| Building |
|---|
| Land |
|---|
| Level | Rooms | Dimensions |
|---|---|---|
| Second level | Bedroom | 9.6x8 |
| Bedroom | 12.7x13.1 | |
| Bedroom | 9.2x11.5 | |
| Bedroom | 13.4x11.8 | |
| Bedroom | 14.5x8 | |
| Main level | Ensuite | 6.3x8.3 |
| Primary Bedroom | 9.2x20.6 | |
| Dining room | 10.x16.6 | |
| Living room | 11.11x19.9 | |
| Kitchen | 15.6x14.7 |
| Features | |||||
|---|---|---|---|---|---|
| Refrigerator | Stove | ||||







































