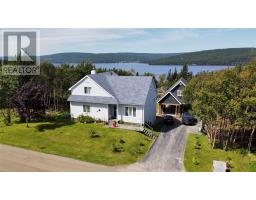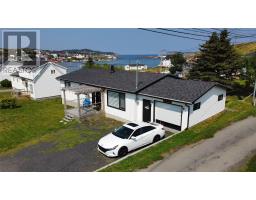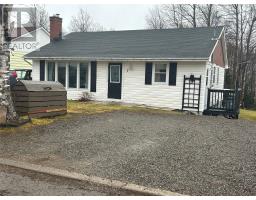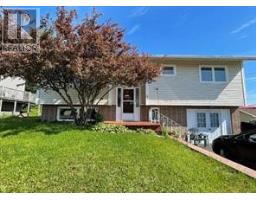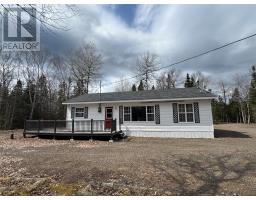10 Russhann Street, Lewisporte, Newfoundland & Labrador, CA
Address: 10 Russhann Street, Lewisporte, Newfoundland & Labrador
Summary Report Property
- MKT ID1286879
- Building TypeHouse
- Property TypeSingle Family
- StatusBuy
- Added7 hours ago
- Bedrooms3
- Bathrooms1
- Area2532 sq. ft.
- DirectionNo Data
- Added On28 Jul 2025
Property Overview
Ready for quick occupancy! 10 Russhann Street is a 3 bedroom bungalow straight out of a magazine in beautiful coastal town of Lewisporte. This move-in-ready home has seen countless updates over the last 5 years including new drywall and flooring throughout the main floor, plumbing upgrades, entirely re-wired, new lights fixtures/pot lights, stainless steel chimney liner and upgraded dampener for the fireplace, attic hatch, upgraded attic insulation with blow-in, replaced vanity and toilet, blinds, all appliances, hot water tank, eaves throughs, front and side porches, fully fenced in backyard and landscaping. Basement is undeveloped and ready for your ideas. There's also a 16x 25 shed/garage in the backyard, perfect for all your tools and toys. Shingles have about 4 years left according to local contractor. Home has a 200amp service and main heat source is electric baseboards. It does come with a fully functional oil furnace and certified oil tank if that is your preference. Home is a great opportunity to anyone wanting to start up, slow down or use as an income property! (id:51532)
Tags
| Property Summary |
|---|
| Building |
|---|
| Land |
|---|
| Level | Rooms | Dimensions |
|---|---|---|
| Main level | Foyer | 3.4x5.10 |
| Bedroom | 10.9x8.11 | |
| Bedroom | 10.9x9.3 | |
| Bedroom | 9.11x14.5 | |
| Bath (# pieces 1-6) | 7.7x4.11 | |
| Living room/Fireplace | 12.6x12.3 | |
| Not known | 12.3x9.5 |
| Features | |||||
|---|---|---|---|---|---|
| Garage(1) | Refrigerator | See remarks | |||
| Stove | |||||


























