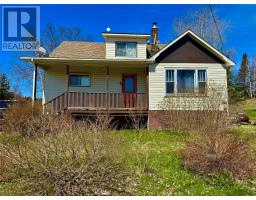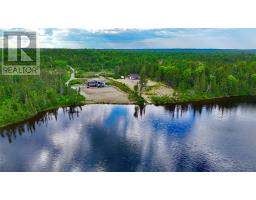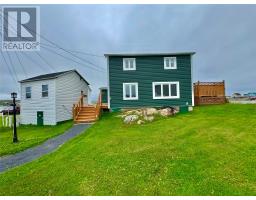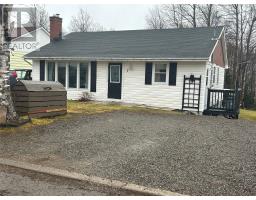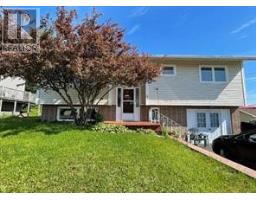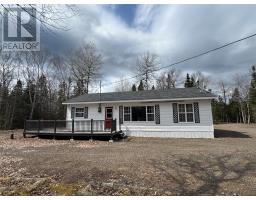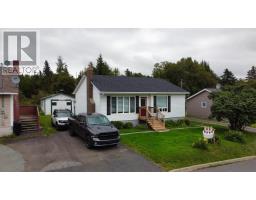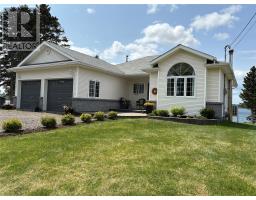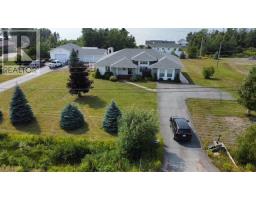61 Main Street, Lewisporte, Newfoundland & Labrador, CA
Address: 61 Main Street, Lewisporte, Newfoundland & Labrador
Summary Report Property
- MKT ID1283261
- Building TypeHouse
- Property TypeSingle Family
- StatusBuy
- Added17 weeks ago
- Bedrooms3
- Bathrooms2
- Area2400 sq. ft.
- DirectionNo Data
- Added On09 Apr 2025
Property Overview
Welcome to your dream home at 61 Main St, Lewisporte! This charming three-bedroom, two-bath bungalow is perfect for a growing family or those looking to enjoy a peaceful lifestyle by the water. As you enter the front foyer, you’ll be greeted by an inviting eat-in kitchen that flows seamlessly into the cozy living room, complete with a built-in fireplace. The main level features two spacious bedrooms, a well-appointed main bathroom, and a large back foyer that includes an oversized mudroom and closet. Head downstairs to discover a fantastic third bedroom and a full bath featuring a luxurious Jacuzzi tub. The expansive rec room is perfect for entertaining, and there’s plenty of storage space along with a workshop and laundry area. Enjoy the convenience of a walkout basement that leads directly to your stunning outdoor space. Step outside onto the two-tier deck, where you can relax and take in breathtaking views of Lewisporte Harbor. This home is equipped with electric heat and hot water radiant oil heat, along with a 200 amp electrical service for all your needs. Recent upgrades include vinyl windows installed just 10 years ago, a new roof completed in summer 2023, and waterproof flooring throughout. This move-in ready home is just waiting for you! Don’t miss out on this incredible opportunity—call today to arrange your private viewing! (id:51532)
Tags
| Property Summary |
|---|
| Building |
|---|
| Land |
|---|
| Level | Rooms | Dimensions |
|---|---|---|
| Basement | Storage | 12.93X14 |
| Laundry room | 5.17X9.3 | |
| Bath (# pieces 1-6) | 7.14X9.32 | |
| Storage | 8.95X13.35 | |
| Bedroom | 11.52X12.86 | |
| Fruit cellar | 3.3X12.27 | |
| Recreation room | 12.57X21.84 | |
| Main level | Primary Bedroom | 12.44X14.08 |
| Storage | 5.78X9 | |
| Foyer | 7.02X9.37 | |
| Bath (# pieces 1-6) | 7.42X9.08 | |
| Bedroom | 10X14.76 | |
| Living room/Fireplace | 14X17.57 | |
| Kitchen | 12.86X14.13 | |
| Foyer | 5.17X5.39 |
| Features | |||||
|---|---|---|---|---|---|
| Garage(2) | Dishwasher | Refrigerator | |||
| Stove | Washer | Dryer | |||





















































