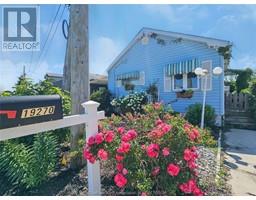19135 CREST RIVER AVENUE, Lighthouse Cove, Ontario, CA
Address: 19135 CREST RIVER AVENUE, Lighthouse Cove, Ontario
Summary Report Property
- MKT ID24013975
- Building TypeHouse
- Property TypeSingle Family
- StatusBuy
- Added1 weeks ago
- Bedrooms4
- Bathrooms2
- Area0 sq. ft.
- DirectionNo Data
- Added On18 Jun 2024
Property Overview
Experience luxurious waterfront living with this custom-built all-brick home offering over 2,200sqft on the main floor plus a full basement and a triple car garage with a drive through! Enter the grand foyer to be greeted by vaulted ceilings and an expansive open-concept design. The chef’s kitchen features ample cabinetry, a built-in coffee bar, a large island, and a walk-in pantry that leads to a laundry room with garage access. The dining area and the primary suite provide convenient access to a 16ft x 22ft covered porch, perfect for outdoor entertaining and relaxation. The primary suite boasts an ensuite bathroom with a spacious tiled shower and a walk-in closet. The full basement expands the living space with a massive open-design and also offers 2 additional bedrooms, a roughed-in bathroom, and ample storage. Situated on 100ft of waterfront, enjoy the serene canal views from the dock or relax in the hot tub and take in the stunning water vistas. Don’t delay and call today! (id:51532)
Tags
| Property Summary |
|---|
| Building |
|---|
| Land |
|---|
| Level | Rooms | Dimensions |
|---|---|---|
| Basement | Utility room | 19 ft ,6 in x 11 ft ,8 in |
| Storage | 10 ft ,1 in x 5 ft ,6 in | |
| Storage | 10 ft ,9 in x 5 ft ,6 in | |
| Storage | 17 ft ,6 in x 6 ft ,3 in | |
| Bedroom | 11 ft ,8 in x 11 ft ,7 in | |
| Bedroom | 16 ft ,11 in x 11 ft ,6 in | |
| Recreation room | 46 ft ,8 in x 27 ft | |
| Main level | Bedroom | 15 ft ,1 in x 12 ft ,7 in |
| 4pc Ensuite bath | 17 ft ,8 in x 8 ft ,4 in | |
| Primary Bedroom | 17 ft ,8 in x 15 ft ,2 in | |
| 4pc Bathroom | 10 ft ,5 in x 7 ft ,6 in | |
| Other | 11 ft ,10 in x 5 ft ,4 in | |
| Laundry room | 13 ft x 11 ft ,10 in | |
| Dining room | 12 ft ,2 in x 12 ft | |
| Kitchen | 20 ft ,5 in x 11 ft ,10 in | |
| Living room/Fireplace | 24 ft x 17 ft ,11 in | |
| Foyer | 17 ft x 10 ft ,1 in |
| Features | |||||
|---|---|---|---|---|---|
| Double width or more driveway | Concrete Driveway | Attached Garage | |||
| Garage | Inside Entry | Hot Tub | |||
| Central air conditioning | |||||
























































