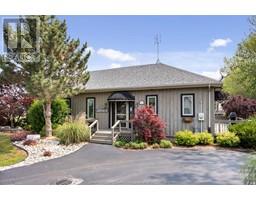19270 Lakeside DRIVE, Lighthouse Cove, Ontario, CA
Address: 19270 Lakeside DRIVE, Lighthouse Cove, Ontario
Summary Report Property
- MKT ID24014018
- Building TypeHouse
- Property TypeSingle Family
- StatusBuy
- Added22 weeks ago
- Bedrooms2
- Bathrooms1
- Area0 sq. ft.
- DirectionNo Data
- Added On17 Jun 2024
Property Overview
Welcome to Lighthouse Cove!. Whether you're seeking a year-round home, cottage, or rental property, this charming 2-bedroom home is ideal. Situated on the Lighthouse Canal and across from the Lighthouse Cove Conservation Area, this home offers convenient access to Lake St. Clair for boating, fishing, or sailing. Enjoy picturesque views of Lake St. Clair just across the road. Inside, you'll find a spacious living room with ample room for guests, a formal dining room or sunroom, providing additional options for relaxation, a lovely kitchen with granite counters, and bathroom featuring Cambria Quartz counters. Step onto the gorgeous deck high above the canal, offering stunning views of the Lighthouse and the mouth of the Thames River. With no grass to cut, you'll have plenty of time to unwind and enjoy this little piece of paradise. Stroll to the Thames River Yacht Club and Waterfront Marina, or conveniently park your boat behind your home on covered docks and be on lake in minutes (id:51532)
Tags
| Property Summary |
|---|
| Building |
|---|
| Land |
|---|
| Level | Rooms | Dimensions |
|---|---|---|
| Main level | Laundry room | Measurements not available |
| Dining room | 11 ft ,4 in x 10 ft ,6 in | |
| 4pc Bathroom | Measurements not available | |
| Bedroom | 11 ft ,6 in x 10 ft ,6 in | |
| Primary Bedroom | 13 ft ,6 in x 9 ft ,2 in | |
| Kitchen | 18 ft x 8 ft ,6 in | |
| Living room | 21 ft ,2 in x 13 ft ,6 in |
| Features | |||||
|---|---|---|---|---|---|
| Concrete Driveway | Dishwasher | Dryer | |||
| Microwave Range Hood Combo | Refrigerator | Stove | |||
| Washer | Central air conditioning | ||||


























































