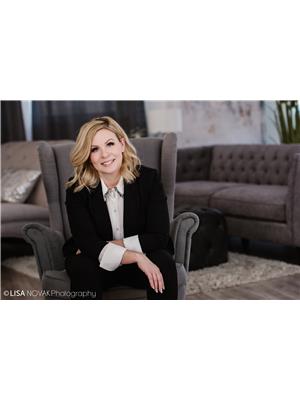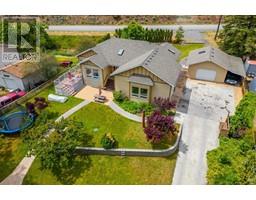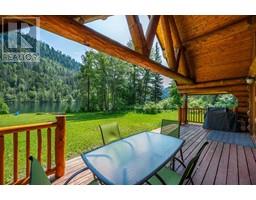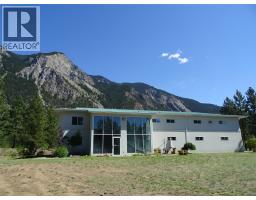371 HOLLYWOOD Crescent Lillooet, Lillooet, British Columbia, CA
Address: 371 HOLLYWOOD Crescent, Lillooet, British Columbia
Summary Report Property
- MKT ID181298
- Building TypeHouse
- Property TypeSingle Family
- StatusBuy
- Added6 weeks ago
- Bedrooms4
- Bathrooms2
- Area2520 sq. ft.
- DirectionNo Data
- Added On16 Dec 2024
Property Overview
Escape the hustle and bustle of city living and find solace in the peaceful tranquility that 1.01 acres overlooking the Mighty Fraser offers in your 4 Bedroom home with Detached 3 Bdrm MH with Rental Income. Is this your next place to call home or the rural getaway you've been looking for? Such a private location with the Main home tucked away on the River Side of the property surrounded by a meticulously landscaped property. 1/2 the area is shaded while the other soaks in the Lillooet Sun. 12 Mature Fruit Trees for your own bountiful harvest. With full irrigation, this property is easy to maintain and keeps lush year-round. A well-built home awaits with plenty of upgrades, including rewiring in 2001, new windows in 2002, a new roof in 2010, and HW tank in 2017. Inside, this breathtaking home features 3bdrms up 1 bdrm down and 2 -3pce bathrooms with so many other features to share. 3Bdrm Mobile has electrical upgrade of 200amp panel and Silver Label and own fenced yard and private parking (id:51532)
Tags
| Property Summary |
|---|
| Building |
|---|
| Level | Rooms | Dimensions |
|---|---|---|
| Second level | Full bathroom | Measurements not available |
| Bedroom | 11'9'' x 10'6'' | |
| Bedroom | 20'7'' x 8'7'' | |
| Bedroom | 12'7'' x 10'6'' | |
| Basement | Bedroom | 12'4'' x 8'8'' |
| Other | 14'7'' x 8'11'' | |
| Utility room | 9'9'' x 15'8'' | |
| Workshop | 9'9'' x 8'11'' | |
| Main level | Full bathroom | Measurements not available |
| Kitchen | 9'8'' x 17'4'' | |
| Laundry room | 4'4'' x 7'1'' | |
| Family room | 14'3'' x 24'9'' | |
| Living room | 14'6'' x 8'10'' | |
| Dining room | 14'7'' x 12'9'' |
| Features | |||||
|---|---|---|---|---|---|
| Level lot | Attached Garage(1) | Refrigerator | |||
| Cooktop | Dishwasher | Microwave | |||
| Washer & Dryer | |||||





















































































