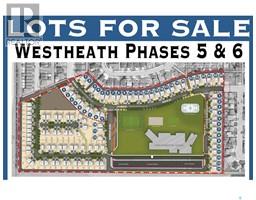103 1st STREET, Limerick, Saskatchewan, CA
Address: 103 1st STREET, Limerick, Saskatchewan
3 Beds2 Baths1054 sqftStatus: Buy Views : 217
Price
$254,900
Summary Report Property
- MKT IDSK988602
- Building TypeHouse
- Property TypeSingle Family
- StatusBuy
- Added12 weeks ago
- Bedrooms3
- Bathrooms2
- Area1054 sq. ft.
- DirectionNo Data
- Added On19 Feb 2025
Property Overview
Nicely Updated, Beautiful, Pristine Home with huge lots, feels like being at an acreage at 103 – 1st Street, Limerick, Saskatchewan. Lot 4 has 31,312 sq ft. and the extra lot 9 has 17, 069 sq. ft. This home features 3 bedrooms and 2 bathrooms with pvc windows, high efficient furnace, a cook top, updated kitchen with beautiful dark maple wood cupboards, soft close drawers, wired island and granite countertops. The central air and the metal roof were done in 2017. The huge yard has two sheds and there is a place to build a workshop or have a big garden if one would desire. The town has good water filtration system. Come make your home in this tranquil town. (id:51532)
Tags
| Property Summary |
|---|
Property Type
Single Family
Building Type
House
Storeys
1
Square Footage
1054 sqft
Title
Freehold
Land Size
31312 sqft
Built in
1967
Parking Type
Attached Garage,Parking Pad,Gravel,Heated Garage,Parking Space(s)(4)
| Building |
|---|
Bathrooms
Total
3
Interior Features
Appliances Included
Washer, Refrigerator, Dishwasher, Dryer, Oven - Built-In, Hood Fan, Stove
Basement Type
Full (Finished)
Building Features
Features
Treed, Corner Site, Irregular lot size, Double width or more driveway, Sump Pump
Architecture Style
Bungalow
Square Footage
1054 sqft
Structures
Patio(s)
Heating & Cooling
Cooling
Central air conditioning
Heating Type
Forced air
Parking
Parking Type
Attached Garage,Parking Pad,Gravel,Heated Garage,Parking Space(s)(4)
| Level | Rooms | Dimensions |
|---|---|---|
| Basement | Family room | 31 ft ,7 in x 15 ft ,2 in |
| Bedroom | 9 ft ,2 in x 10 ft ,9 in | |
| 3pc Bathroom | 8 ft ,11 in x 5 ft ,1 in | |
| Storage | 5 ft ,8 in x 4 ft ,4 in | |
| Utility room | 8 ft x 5 ft ,1 in | |
| Main level | Kitchen | 13 ft ,9 in x 11 ft ,10 in |
| Living room | 11 ft ,9 in x 17 ft ,4 in | |
| Dining room | 15 ft ,3 in x 9 ft ,8 in | |
| 4pc Bathroom | 6 ft ,11 in x 9 ft ,3 in | |
| Bedroom | 10 ft ,9 in x 10 ft ,4 in | |
| Bedroom | 8 ft ,5 in x 9 ft ,3 in |
| Features | |||||
|---|---|---|---|---|---|
| Treed | Corner Site | Irregular lot size | |||
| Double width or more driveway | Sump Pump | Attached Garage | |||
| Parking Pad | Gravel | Heated Garage | |||
| Parking Space(s)(4) | Washer | Refrigerator | |||
| Dishwasher | Dryer | Oven - Built-In | |||
| Hood Fan | Stove | Central air conditioning | |||







































