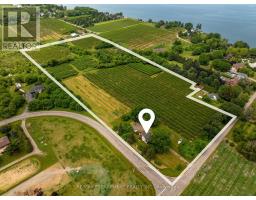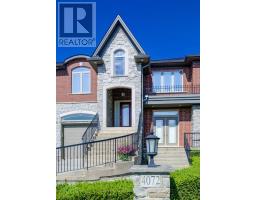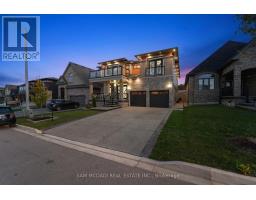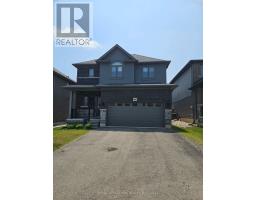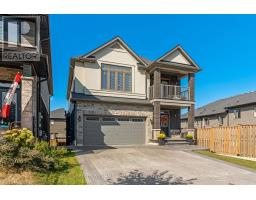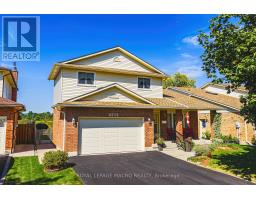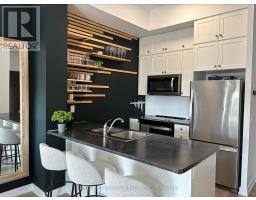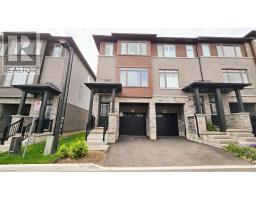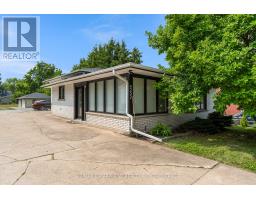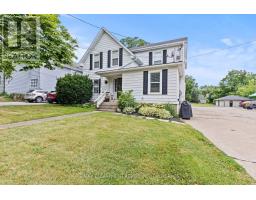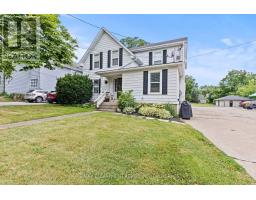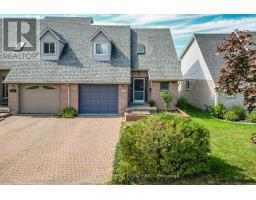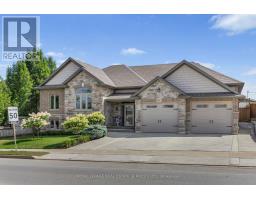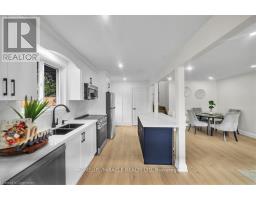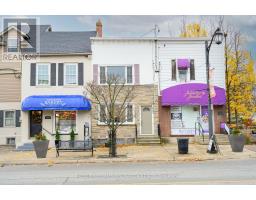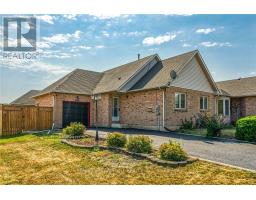4549 JUNIPER COURT, Lincoln (Beamsville), Ontario, CA
Address: 4549 JUNIPER COURT, Lincoln (Beamsville), Ontario
Summary Report Property
- MKT IDX12494894
- Building TypeHouse
- Property TypeSingle Family
- StatusBuy
- Added3 days ago
- Bedrooms4
- Bathrooms3
- Area1500 sq. ft.
- DirectionNo Data
- Added On03 Nov 2025
Property Overview
Welcome to this bright and spacious 4 bedroom, 3 bathroom semi, perfectly situated on a quiet court with one of the largest yards on the street. Ideal for families, entertaining with friends, or simply relaxing outdoors. This home combines modern updates with a warm and inviting feel. There have been extensive upgrades over the last 5 years. The kitchen, upstairs bathroom, flooring, and most windows have all been redone to name a few. The finished lower level provides extra living space or a comfortable fourth bedroom, perfect for guests or a home office. Located in a quiet, family-friendly neighbourhood, this community offers a small-town feel with big-city amenities. Enjoy nearby parks, hiking trails, wineries, and more, all just minutes from your door. This move-in ready home truly has it all: space, style, and a location you'll love. (id:51532)
Tags
| Property Summary |
|---|
| Building |
|---|
| Level | Rooms | Dimensions |
|---|---|---|
| Second level | Bathroom | 1.5 m x 3.38 m |
| Bedroom | 3.73 m x 5.28 m | |
| Bedroom | 2.87 m x 4.7 m | |
| Bedroom | 3.84 m x 4.72 m | |
| Basement | Recreational, Games room | 6.35 m x 11.91 m |
| Utility room | 1.93 m x 1.35 m | |
| Bathroom | 1.93 m x 1.73 m | |
| Bedroom | 2.84 m x 3.96 m | |
| Main level | Bathroom | 1.55 m x 1.5 m |
| Dining room | 2.84 m x 3.45 m | |
| Kitchen | 2.62 m x 3.38 m | |
| Living room | 6.58 m x 4.55 m |
| Features | |||||
|---|---|---|---|---|---|
| Attached Garage | Garage | Dishwasher | |||
| Dryer | Hood Fan | Stove | |||
| Washer | Window Coverings | Refrigerator | |||
| Central air conditioning | |||||















































