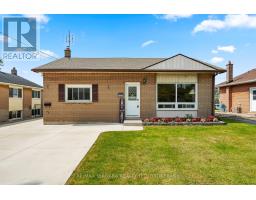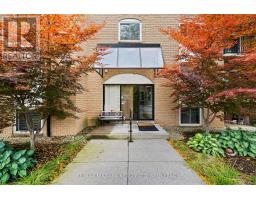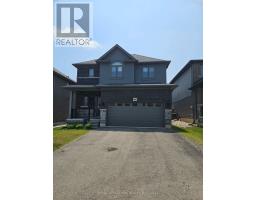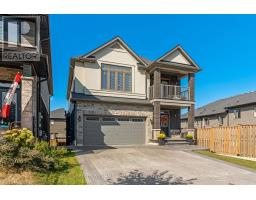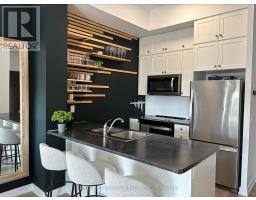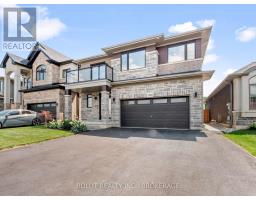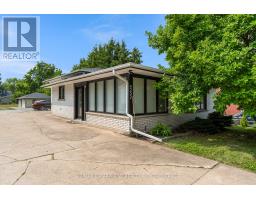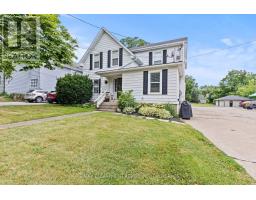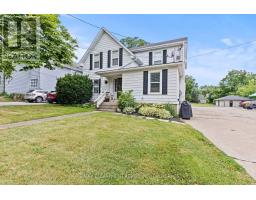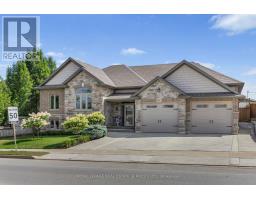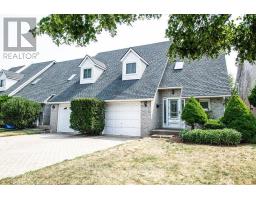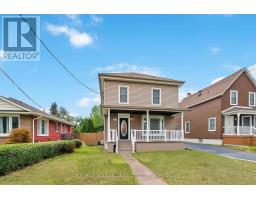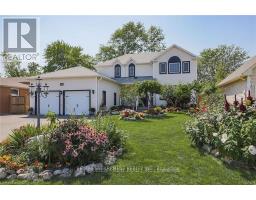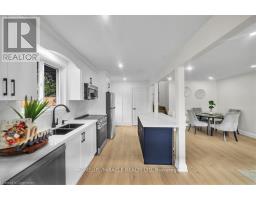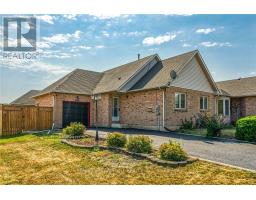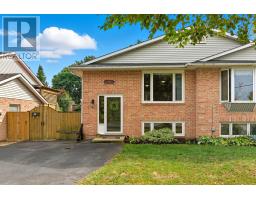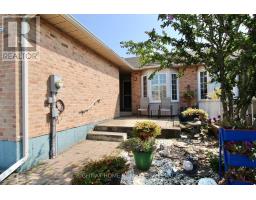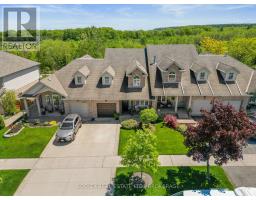4551 VINTAGE COURT, Lincoln (Beamsville), Ontario, CA
Address: 4551 VINTAGE COURT, Lincoln (Beamsville), Ontario
Summary Report Property
- MKT IDX12403498
- Building TypeHouse
- Property TypeSingle Family
- StatusBuy
- Added20 hours ago
- Bedrooms3
- Bathrooms3
- Area1500 sq. ft.
- DirectionNo Data
- Added On15 Oct 2025
Property Overview
Welcome to 4551 Vintage Court, a beautiful two-story home located in a quiet cul-de-sac on a big fenced lot (38x137) in one of Lincolns most desirable neighbourhoods. The main level features a tiled entryway leading to a spacious living and dining area with engineered hardwood flooring, a convenient main floor laundry setup, inside access to a double car garage, and a two-piece powder room. At the back of the home, an additional living room with a cozy gas fireplace flows seamlessly into the kitchen, with sliding doors opening to a large pie-shaped, fully fenced backyard with deck, an ideal space for entertaining or family enjoyment. Upstairs offers three generously sized bedrooms, a four-piece bathroom, and a primary suite complete with a large walk-in closet and private three-piece ensuite. The lower level remains unfinished but boasts excellent ceiling height, providing a blank canvas for future customization. While several aspects of the home are awaiting completion, this presents a unique opportunity for buyers to add their own finishing touches and create lasting value in a prime location. This property combines size, layout, and potential, making it an exceptional chance to own in this quiet crescent. ** This is a linked property.** (id:51532)
Tags
| Property Summary |
|---|
| Building |
|---|
| Land |
|---|
| Level | Rooms | Dimensions |
|---|---|---|
| Main level | Living room | 3.99 m x 3.53 m |
| Dining room | 2.59 m x 3.53 m | |
| Family room | 3.38 m x 3.33 m | |
| Bathroom | Measurements not available | |
| Laundry room | Measurements not available | |
| Upper Level | Primary Bedroom | 5.18 m x 4.06 m |
| Bedroom 2 | 4.01 m x 3.51 m | |
| Bedroom 3 | 4.01 m x 3.51 m | |
| Bathroom | Measurements not available | |
| Bathroom | Measurements not available |
| Features | |||||
|---|---|---|---|---|---|
| Sump Pump | Attached Garage | Garage | |||
| Water Heater | Dishwasher | Stove | |||
| Window Coverings | Central air conditioning | Fireplace(s) | |||


























