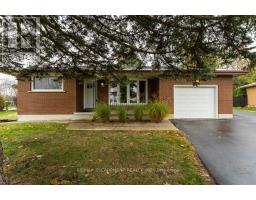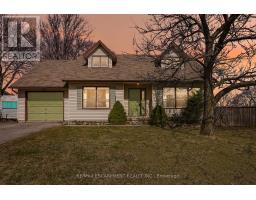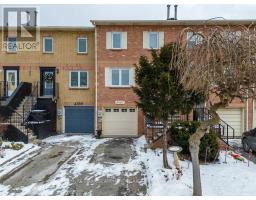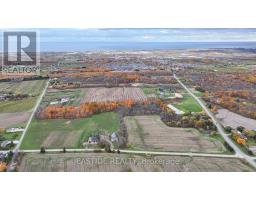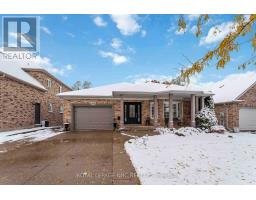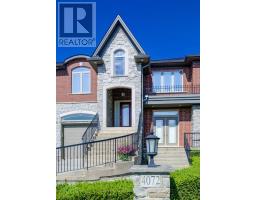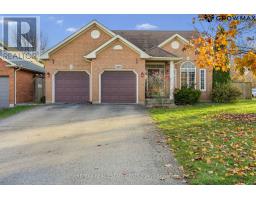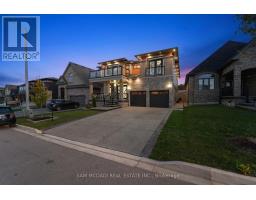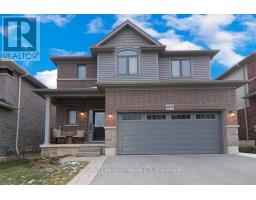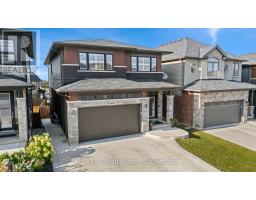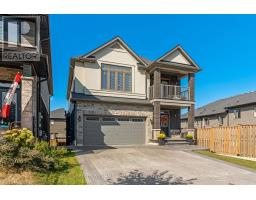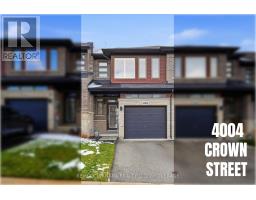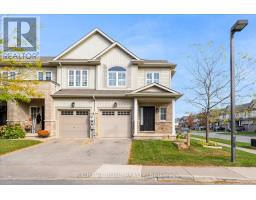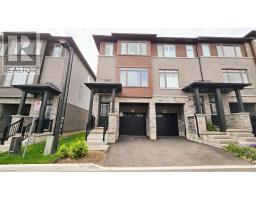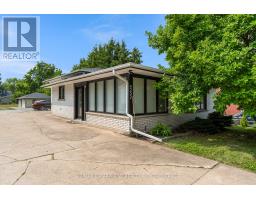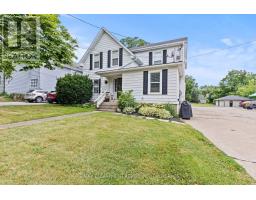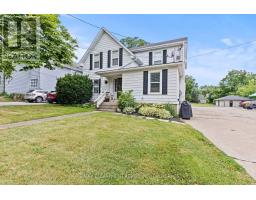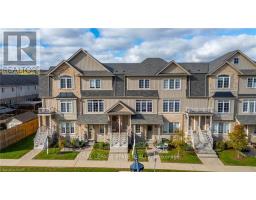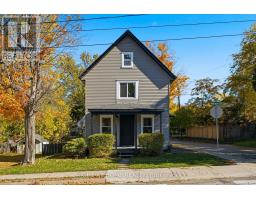4875 JOHN STREET, Lincoln (Beamsville), Ontario, CA
Address: 4875 JOHN STREET, Lincoln (Beamsville), Ontario
Summary Report Property
- MKT IDX12352774
- Building TypeHouse
- Property TypeSingle Family
- StatusBuy
- Added10 weeks ago
- Bedrooms4
- Bathrooms3
- Area1500 sq. ft.
- DirectionNo Data
- Added On19 Oct 2025
Property Overview
Beamsville home awaits a new owner! Family sized home with 4 Bedrooms home with 2.5 baths and rough in bath in the basement too! Live where you can play on the Bruce Trail of the Niagara Escarpment, the numerous walking paths, and parks where the kids can play in every season with cooling rinks and splash pads! Large main floor with open concept with eat in kitchen with large island and amazing coffee bar area. Family room with cozy gas fireplace and hardwood floors! Added Sunroom to enjoy from the kitchen then to the large deck in the fully fenced yard with storage shed and many perennial gardens. Sunny second floor primary bedroom with large walk in closed and ensuite with large soaker tub and separate shower! Updates include, second floor hardwood flooring, Shingles (2019), Furnace (2023), and some finishings started in the basement! Other room type is unfinished space in basement. Great restaurants, wineries, breweries and community you will love the moment you move in! (id:51532)
Tags
| Property Summary |
|---|
| Building |
|---|
| Land |
|---|
| Level | Rooms | Dimensions |
|---|---|---|
| Second level | Primary Bedroom | 3.89 m x 4.93 m |
| Bedroom | 2.84 m x 4.09 m | |
| Bedroom | 3.78 m x 2.87 m | |
| Bedroom | 3.28 m x 3 m | |
| Basement | Utility room | 2.64 m x 1.09 m |
| Other | 4.75 m x 10.74 m | |
| Other | 3.61 m x 3.15 m | |
| Main level | Living room | 3.51 m x 5.79 m |
| Kitchen | 3.05 m x 3.71 m | |
| Dining room | 3.05 m x 2.67 m | |
| Laundry room | 1.78 m x 2.18 m |
| Features | |||||
|---|---|---|---|---|---|
| Sump Pump | Attached Garage | Garage | |||
| Garage door opener remote(s) | Blinds | Dishwasher | |||
| Dryer | Garage door opener | Microwave | |||
| Stove | Washer | Refrigerator | |||
| Central air conditioning | Fireplace(s) | ||||




































