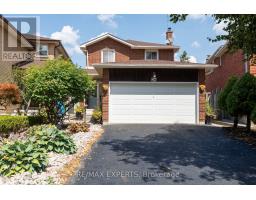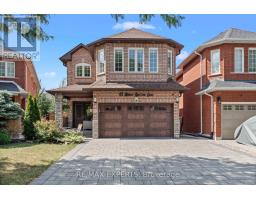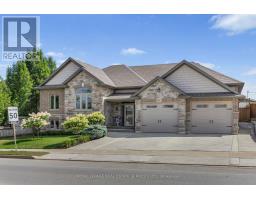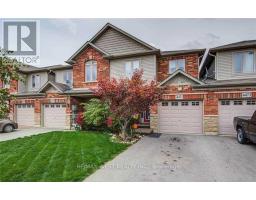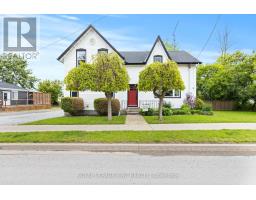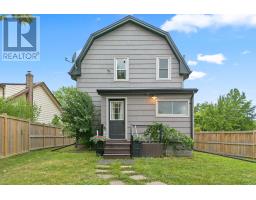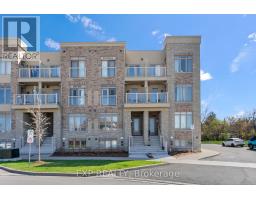5045 DESANTIS DRIVE, Lincoln (Beamsville), Ontario, CA
Address: 5045 DESANTIS DRIVE, Lincoln (Beamsville), Ontario
Summary Report Property
- MKT IDX12367634
- Building TypeRow / Townhouse
- Property TypeSingle Family
- StatusBuy
- Added2 days ago
- Bedrooms2
- Bathrooms3
- Area1500 sq. ft.
- DirectionNo Data
- Added On28 Aug 2025
Property Overview
Welcome to 5045 DeSantis Drive, a beautifully upgraded freehold townhouse in the heart of Beamsville. This 2-bedroom, 3-bathroom home features an open-concept layout with pot lights, porcelain tile kitchen flooring, and stainless steel appliances. The dining room offers sliding doors to the elevated deck with built-in ceiling speakers, while the living room showcases a custom wall unit with electric fireplace and sun-filled windows. Upstairs, a rare custom floorplan provides two oversized bedrooms. The primary suite includes a 4-piece ensuite and walk-in closet with its own window, while the second bedroom is equally spacious with its own full bath. The finished basement adds a walkout to the backyard, flexible living space, and garage access. Outside, enjoy your private retreat with deck, lounge area, BBQ space, and hot tub. Move-in ready and immaculately maintained, this home is close to schools, parks, shopping, and transit, ideal for first-time buyers, downsizers, or investors. (id:51532)
Tags
| Property Summary |
|---|
| Building |
|---|
| Land |
|---|
| Level | Rooms | Dimensions |
|---|---|---|
| Basement | Recreational, Games room | 5.112 m x 3.646 m |
| Main level | Kitchen | 4.2 m x 3.508 m |
| Dining room | 4.2 m x 2.402 m | |
| Living room | 4.978 m x 3.485 m | |
| Upper Level | Primary Bedroom | 3.75 m x 3.418 m |
| Bedroom 2 | 3.53 m x 3.176 m |
| Features | |||||
|---|---|---|---|---|---|
| Cul-de-sac | Attached Garage | Garage | |||
| Hot Tub | Garage door opener remote(s) | Water Heater - Tankless | |||
| Dishwasher | Dryer | Microwave | |||
| Stove | Washer | Refrigerator | |||
| Walk out | Central air conditioning | Fireplace(s) | |||









































