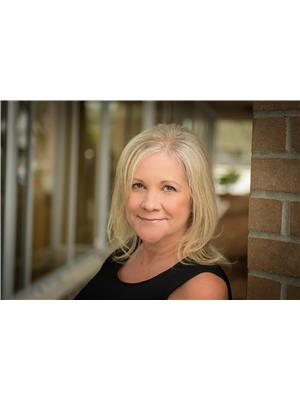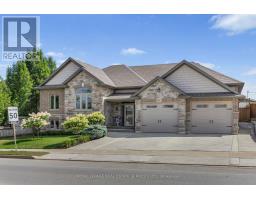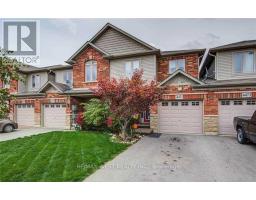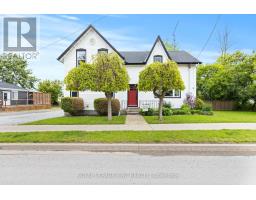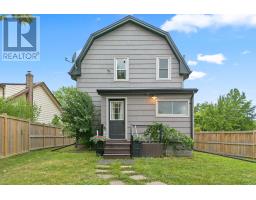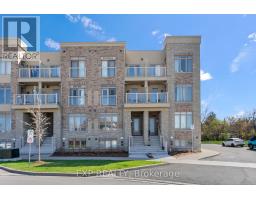5706 KING STREET, Lincoln (Beamsville), Ontario, CA
Address: 5706 KING STREET, Lincoln (Beamsville), Ontario
Summary Report Property
- MKT IDX12360224
- Building TypeHouse
- Property TypeSingle Family
- StatusBuy
- Added6 days ago
- Bedrooms3
- Bathrooms2
- Area1500 sq. ft.
- DirectionNo Data
- Added On22 Aug 2025
Property Overview
This 3 bedroom two bath home sits on a beautiful 1.55 acre property, This home offers amazing charm and has had extensive improvements completed over the years such as new windows, new doors, newer flooring, newer kitchen and two new bathrooms, oak flooring in the cozy family room and dining room. The Primary bedroom is located on the main floor and has a good size closet and hardwood floors. The Kitchen has ample Cabinets and quartz counters with all new appliances. The second floor features two bedrooms and another 4 piece bath, The back and the front of the home has sun rooms and the mud room offers in floor heat and a main floor laundry room. Outside there is a Huge barn with a second floor loft area and lots of space to store your cars or have a home based business. The property is well maintained and over 70 new trees have been planted to add privacy in years to come. (id:51532)
Tags
| Property Summary |
|---|
| Building |
|---|
| Land |
|---|
| Level | Rooms | Dimensions |
|---|---|---|
| Second level | Bedroom 2 | 3.43 m x 3.56 m |
| Bedroom 3 | 4.19 m x 2.64 m | |
| Main level | Kitchen | 4.65 m x 3.25 m |
| Living room | 5.18 m x 3.66 m | |
| Sunroom | 5.18 m x 1.83 m | |
| Sunroom | 5.19 m x 1.95 m | |
| Upper Level | Bedroom | 3.81 m x 3.25 m |
| Ground level | Primary Bedroom | 4.34 m x 3.15 m |
| Features | |||||
|---|---|---|---|---|---|
| Flat site | Sump Pump | Detached Garage | |||
| Garage | Water Heater | Central air conditioning | |||

















