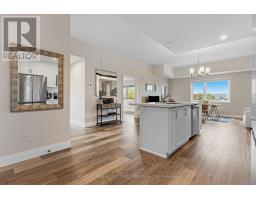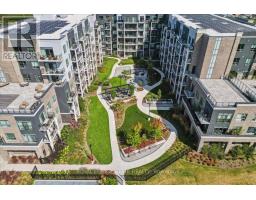4592 MARTHA Lane 982 - Beamsville, Lincoln, Ontario, CA
Address: 4592 MARTHA Lane, Lincoln, Ontario
Summary Report Property
- MKT ID40632024
- Building TypeMobile Home
- Property TypeSingle Family
- StatusBuy
- Added13 weeks ago
- Bedrooms2
- Bathrooms1
- Area908 sq. ft.
- DirectionNo Data
- Added On16 Aug 2024
Property Overview
Welcome to this quaint and well-maintained 2-bedroom, 1-bath home nestled in the Beamsville bench. Perfectly situated in a peaceful community, this delightful home offers a blend of comfort and convenience with easy access to all the amenities you need. Step inside to find a bright and inviting living space. The open-concept layout seamlessly connects the living room, dining area, and kitchen, making it ideal for both daily living and entertaining guests. The kitchen is equipped with ample cabinetry. Both bedrooms offer plenty of closet space and a serene atmosphere for rest and relaxation. Storage isn't in short supply here. Outside, you’ll find a charming deck partially covered, perfect for enjoying your morning coffee or hosting a summer BBQ. The low-maintenance yard is a great space for gardening or simply unwinding after a long day. Additional features include a convenient laundry room, parking for two vehicles, and a storage shed for all your outdoor equipment. Located in a friendly and quiet neighborhood, this home is just a short drive away from local shops, restaurants, parks, and the stunning vineyards of Niagara’s wine country. Whether you’re a first-time homebuyer, downsizing, or looking for an affordable alternative, this home offers an excellent opportunity to enjoy comfortable living in the picturesque town of Beamsville. Find your home on the Bench--schedule a showing today! Fees are approximately $650.43 (land lease) + $20.22 (taxes) = $670.65/month (includes water) (id:51532)
Tags
| Property Summary |
|---|
| Building |
|---|
| Land |
|---|
| Level | Rooms | Dimensions |
|---|---|---|
| Main level | Living room | 11'4'' x 11'11'' |
| Dining room | 11'4'' x 7'9'' | |
| Foyer | 7'7'' x 9'1'' | |
| Kitchen | 11'4'' x 8'3'' | |
| Laundry room | 8'6'' x 8'11'' | |
| 4pc Bathroom | 8'6'' x 6'11'' | |
| Primary Bedroom | 11'7'' x 16'8'' | |
| Bedroom | 11'4'' x 11'0'' |
| Features | |||||
|---|---|---|---|---|---|
| Dryer | Refrigerator | Stove | |||
| Washer | Window air conditioner | ||||


































