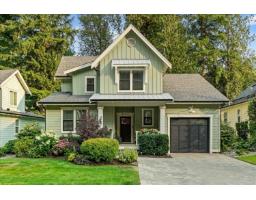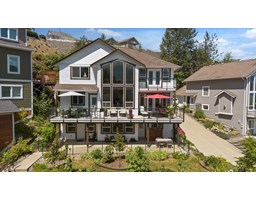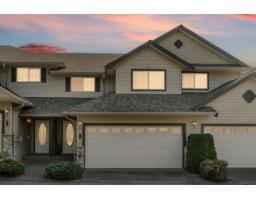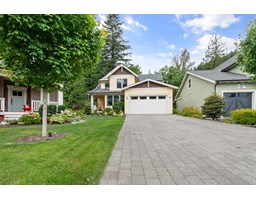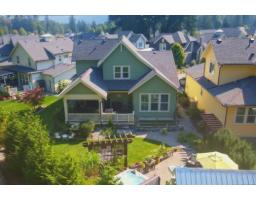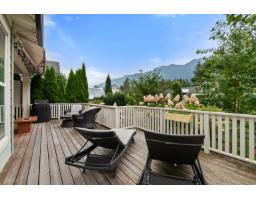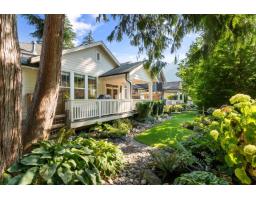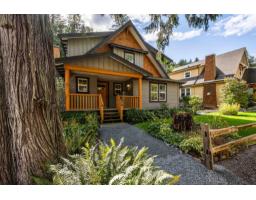43414 CREEKSIDE CIRCLE|Cultus Lake South, Lindell Beach, British Columbia, CA
Address: 43414 CREEKSIDE CIRCLE|Cultus Lake South, Lindell Beach, British Columbia
Summary Report Property
- MKT IDR3047371
- Building TypeHouse
- Property TypeSingle Family
- StatusBuy
- Added3 weeks ago
- Bedrooms3
- Bathrooms3
- Area2338 sq. ft.
- DirectionNo Data
- Added On06 Oct 2025
Property Overview
Enjoy resort-style living in the gated community of Creekside Mills at Cultus Lake. This stunning home blends modern farmhouse charm with elevated design. Showcasing vaulted shiplap ceiling, wide-plank hardwood, and barnwood sliding doors! Situated on a spacious corner lot this 2,338 SF / 3bed + den and loft / 2.5bath home has a main level open-concept design perfect for comfortable living and entertaining. Chef-inspired kitchen has quartz counters, custom cabinetry, and s/s appliances. Primary suite on the main includes a walk-in closet and ensuite. Laundry room on the main level. Upstairs 2 beds & loft. Covered deck w/ fireplace. Ample storage space throughout. 2 car garage, inground sprinkles. Surrounded in nature, community gardens & scenic walking trails. You'll love living here! (id:51532)
Tags
| Property Summary |
|---|
| Building |
|---|
| Level | Rooms | Dimensions |
|---|---|---|
| Above | Loft | 8 ft ,9 in x 10 ft ,1 in |
| Family room | 12 ft ,1 in x 14 ft ,3 in | |
| Bedroom 2 | 11 ft ,4 in x 12 ft ,7 in | |
| Bedroom 3 | 11 ft ,9 in x 12 ft ,5 in | |
| Main level | Foyer | 9 ft ,6 in x 12 ft ,4 in |
| Living room | 17 ft x 13 ft | |
| Dining room | 11 ft ,9 in x 9 ft ,1 in | |
| Kitchen | 11 ft ,8 in x 11 ft ,1 in | |
| Den | 10 ft ,9 in x 11 ft ,1 in | |
| Laundry room | 6 ft ,1 in x 5 ft ,9 in | |
| Primary Bedroom | 12 ft ,4 in x 13 ft ,1 in | |
| Other | 8 ft ,3 in x 6 ft ,6 in |
| Features | |||||
|---|---|---|---|---|---|
| Garage(2) | Sauna | Washer | |||
| Dryer | Refrigerator | Stove | |||
| Dishwasher | Laundry - In Suite | Recreation Centre | |||










































