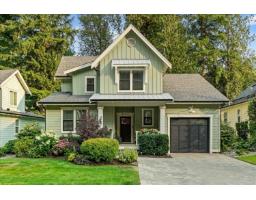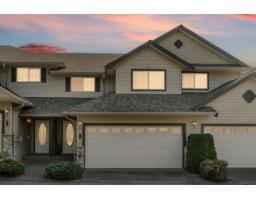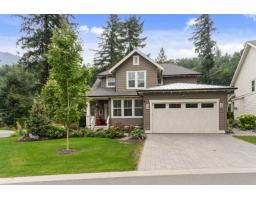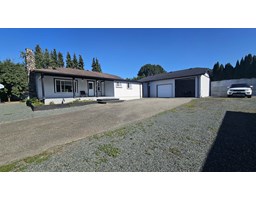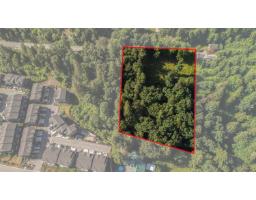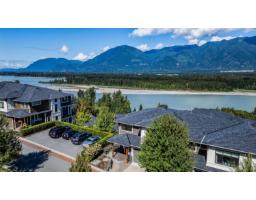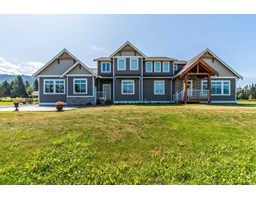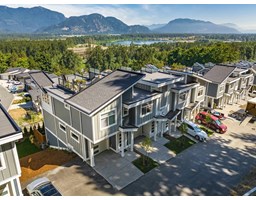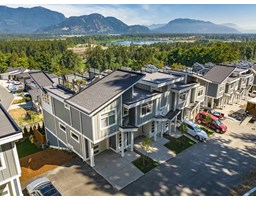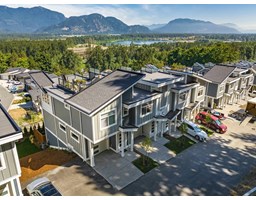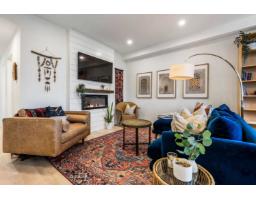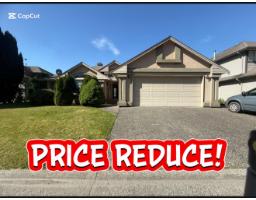45928 WEEDEN DRIVE|Promontory, Chilliwack, British Columbia, CA
Address: 45928 WEEDEN DRIVE|Promontory, Chilliwack, British Columbia
Summary Report Property
- MKT IDR3028655
- Building TypeHouse
- Property TypeSingle Family
- StatusBuy
- Added9 weeks ago
- Bedrooms5
- Bathrooms4
- Area3741 sq. ft.
- DirectionNo Data
- Added On24 Aug 2025
Property Overview
Situated on a quiet cul-de-sac this 5 bed / 4 bath home is perched above the street for added privacy and STUNNING views. Glorious sunrises and beautiful night skies are experienced from the floor to ceiling windows designed to leave a lasting impression. The main floor open concept w/ vaulted ceilings fills with natural light and includes French doors that step out to a grand-scale entertaining patio. Kitchen with cozy breakfast nook, s/s appliances & birch wood cabinets. Upstairs 4 large bedrooms including the Primary with its own patio & luxurious ensuite complete with soaker tub & separate shower. Walk-out basement has an enormous partly covered patio, and a spacious 1bed / 1bath suite with its own laundry. Meticulously maintained & surrounded by tranquility. You'll love living here! (id:51532)
Tags
| Property Summary |
|---|
| Building |
|---|
| Level | Rooms | Dimensions |
|---|---|---|
| Above | Primary Bedroom | 13 ft ,3 in x 19 ft ,5 in |
| Other | 7 ft ,4 in x 5 ft ,2 in | |
| Enclosed porch | 13 ft ,4 in x 3 ft ,4 in | |
| Bedroom 2 | 10 ft ,1 in x 13 ft ,3 in | |
| Other | 5 ft ,3 in x 8 ft ,6 in | |
| Bedroom 3 | 10 ft ,2 in x 12 ft ,1 in | |
| Bedroom 4 | 13 ft ,2 in x 11 ft ,3 in | |
| Basement | Kitchen | 9 ft ,8 in x 9 ft ,3 in |
| Eating area | 12 ft ,9 in x 18 ft ,5 in | |
| Family room | 12 ft ,4 in x 28 ft | |
| Bedroom 5 | 12 ft ,3 in x 10 ft ,8 in | |
| Laundry room | 5 ft x 2 ft ,6 in | |
| Storage | 12 ft ,8 in x 14 ft ,8 in | |
| Main level | Family room | 12 ft ,3 in x 12 ft ,1 in |
| Dining room | 12 ft ,9 in x 16 ft ,2 in | |
| Kitchen | 13 ft ,5 in x 15 ft ,1 in | |
| Eating area | 7 ft ,5 in x 6 ft ,1 in | |
| Den | 14 ft x 12 ft ,1 in | |
| Laundry room | 7 ft ,3 in x 4 ft ,6 in | |
| Enclosed porch | 40 ft ,5 in x 11 ft ,5 in |
| Features | |||||
|---|---|---|---|---|---|
| Garage(2) | Washer | Dryer | |||
| Refrigerator | Stove | Dishwasher | |||










































