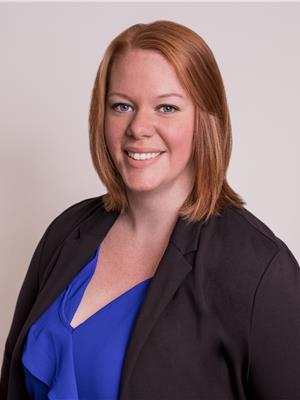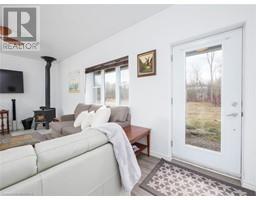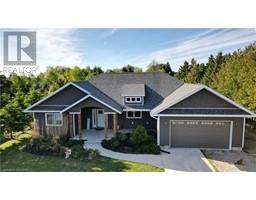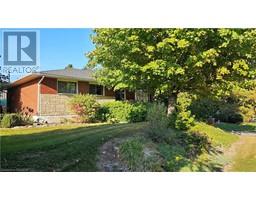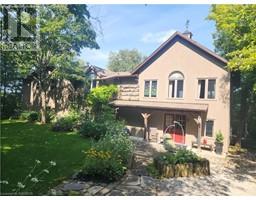181 ISTHMUS BAY Road Northern Bruce Peninsula, Lion's Head, Ontario, CA
Address: 181 ISTHMUS BAY Road, Lion's Head, Ontario
Summary Report Property
- MKT ID40630811
- Building TypeHouse
- Property TypeSingle Family
- StatusBuy
- Added14 weeks ago
- Bedrooms2
- Bathrooms2
- Area1602 sq. ft.
- DirectionNo Data
- Added On12 Aug 2024
Property Overview
Frontier log home completed in 2018 with meticulous detail. Enjoy beautiful water views from both the lower deck and the upper covered balcony. This charming home offers an open concept main floor with large kitchen, dining, living room, 1 bedroom, 1 full bathroom with stand alone shower and soaker tub, main floor laundry, large windows and a lovely covered deck with water views. The second floor is just as impressive, picture sitting underneath the massive peaked roof of the second story balcony looking out at the water that is just steps from your bedroom. The second floor has 1 large bedroom with double closets, 1 full bathroom equipped with soaker tub and stand alone shower, a second sitting room with large windows. Moving onto the outside of the home right out to the flagstone patio with built in fire pit, multiple levels of beautiful gardens trees and wildlife. This backyard oasis is perfect for entertaining guests of all ages, and as a bonus, there is a bunk house that comfortably sleeps 4. This home needs to be viewed to appreciate all it has to offer. (id:51532)
Tags
| Property Summary |
|---|
| Building |
|---|
| Land |
|---|
| Level | Rooms | Dimensions |
|---|---|---|
| Second level | 4pc Bathroom | 11'6'' x 6'4'' |
| Sitting room | 17'3'' x 13'3'' | |
| Primary Bedroom | 19'10'' x 12'0'' | |
| Main level | 4pc Bathroom | 10'1'' x 9'3'' |
| Bedroom | 12'2'' x 10'0'' | |
| Dining room | 14'11'' x 10'8'' | |
| Kitchen | 16'7'' x 10'4'' | |
| Living room | 12'0'' x 16'6'' |
| Features | |||||
|---|---|---|---|---|---|
| Country residential | Central Vacuum | Dishwasher | |||
| Dryer | Refrigerator | Stove | |||
| Water softener | Washer | Window Coverings | |||
| None | |||||



















































