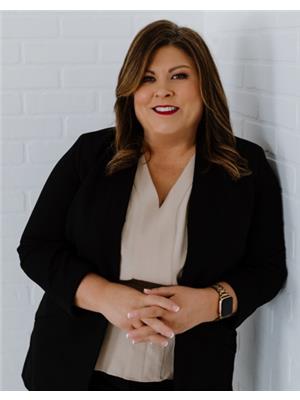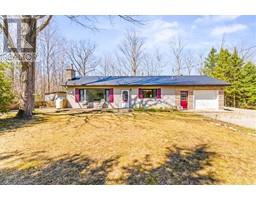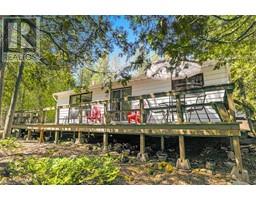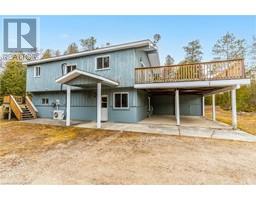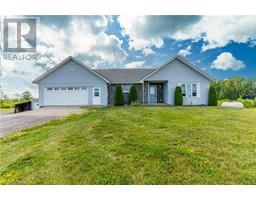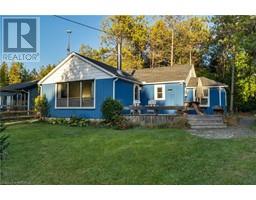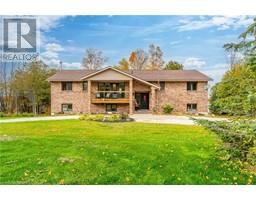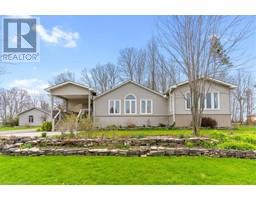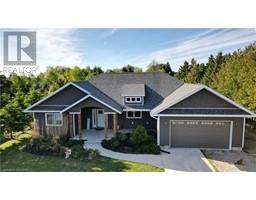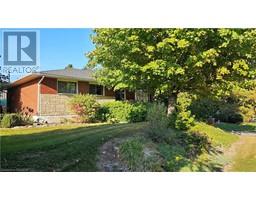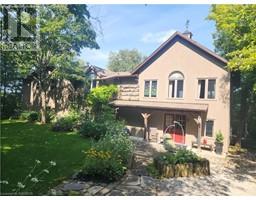31 POINTVIEW Drive Northern Bruce Peninsula, Lion's Head, Ontario, CA
Address: 31 POINTVIEW Drive, Lion's Head, Ontario
Summary Report Property
- MKT ID40610831
- Building TypeHouse
- Property TypeSingle Family
- StatusBuy
- Added14 weeks ago
- Bedrooms3
- Bathrooms2
- Area1870 sq. ft.
- DirectionNo Data
- Added On12 Aug 2024
Property Overview
This charming bungalow is situated in a quiet neighborhood in Lion's Head. With three bedrooms and two bathrooms, it provides ample space for comfortable living. The home features an open layout with a generous flow, allowing for easy movement throughout the house. There are plenty of storage options and cupboard space to keep your belongings organized. Natural light floods the interior through numerous windows, creating a bright and welcoming atmosphere. Positioned on a corner lot, the property boasts a spacious backyard perfect for pets or outdoor gatherings. Recent updates include a new metal roof installed in 2021 and siding on the west side of the house in 2020. Conveniently located just a short 15-minute walk from the shores of Georgian Bay, as well as nearby parks and all of Lion's Head amenities. (id:51532)
Tags
| Property Summary |
|---|
| Building |
|---|
| Land |
|---|
| Level | Rooms | Dimensions |
|---|---|---|
| Basement | Other | 16'5'' x 11'0'' |
| Storage | 25'0'' x 11'0'' | |
| Lower level | Family room | 20'8'' x 13'0'' |
| Kitchen | 6'5'' x 4'3'' | |
| 2pc Bathroom | Measurements not available | |
| Mud room | 15'7'' x 13'3'' | |
| Main level | Bedroom | 11'6'' x 9'9'' |
| Bedroom | 13'3'' x 9'5'' | |
| Primary Bedroom | 13'6'' x 9'11'' | |
| 4pc Bathroom | Measurements not available | |
| Dining room | 10'4'' x 10'0'' | |
| Living room | 18'7'' x 13'0'' |
| Features | |||||
|---|---|---|---|---|---|
| Corner Site | Paved driveway | Dryer | |||
| Refrigerator | Stove | Washer | |||
| Window Coverings | None | ||||


















































