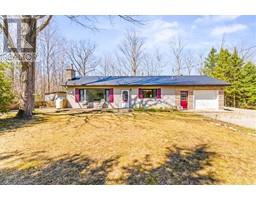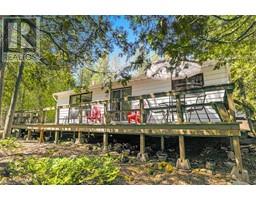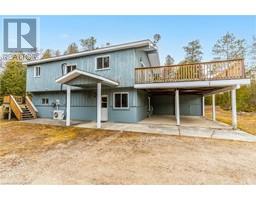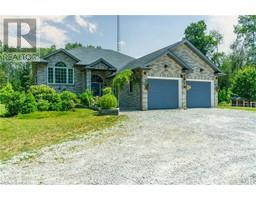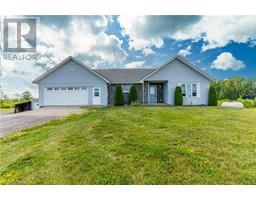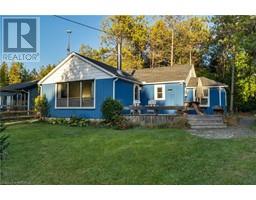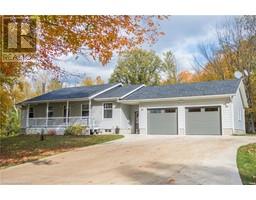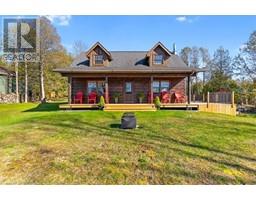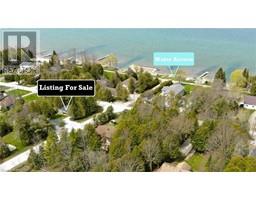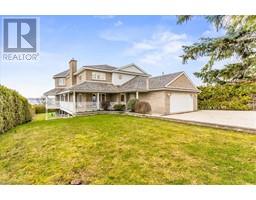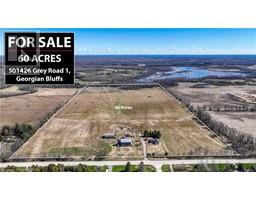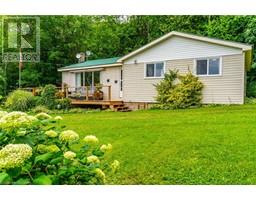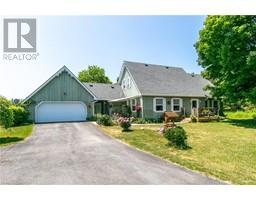106 DRIVE IN Crescent Georgian Bluffs, Georgian Bluffs, Ontario, CA
Address: 106 DRIVE IN Crescent, Georgian Bluffs, Ontario
Summary Report Property
- MKT ID40575327
- Building TypeHouse
- Property TypeSingle Family
- StatusBuy
- Added2 weeks ago
- Bedrooms2
- Bathrooms2
- Area2726 sq. ft.
- DirectionNo Data
- Added On18 Jun 2024
Property Overview
Nestled on the outskirts of Owen Sound, this Georgian Bluffs residence offers a tranquil retreat surrounded by lush, meticulously manicured gardens. Boasting a sprawling 3-acre lot, this property presents an opportunity to transform your aspirations into reality. With a perfect blend of historical charm and contemporary accents, this home exudes elegance and sophistication, promising a lifestyle of tranquility on the outskirts of the city. Situated in a highly desirable school district, the residence provides convenient access to the shopping and amenities of Owen Sound, creating an ideal balance between seclusion and convenience. The detached garage/workshop, measuring 23'x24', features rough-ins for heating systems, offering ample space for storage and projects. Featuring abundant open and covered outdoor areas, the property invites residents to enjoy the serene surroundings in all seasons. Inside, the spacious interior provides a comfortable and inviting living space, perfect for both relaxation and entertaining. Presenting a unique opportunity, this property is a true gem waiting to be discovered and appreciated. Contact a REALTOR® today to schedule a private viewing and experience the allure of this remarkable estate firsthand. (id:51532)
Tags
| Property Summary |
|---|
| Building |
|---|
| Land |
|---|
| Level | Rooms | Dimensions |
|---|---|---|
| Second level | Loft | 20'1'' x 24'11'' |
| Lower level | Recreation room | 12'3'' x 30'10'' |
| 3pc Bathroom | Measurements not available | |
| Office | 11'0'' x 16'7'' | |
| Utility room | 11'4'' x 21'0'' | |
| Main level | Pantry | Measurements not available |
| Dining room | 13'10'' x 12'11'' | |
| Living room | 15'5'' x 19'3'' | |
| 5pc Bathroom | Measurements not available | |
| Primary Bedroom | 9'11'' x 17'0'' | |
| Bedroom | 10'2'' x 9'1'' | |
| Kitchen | 13'10'' x 12'11'' |
| Features | |||||
|---|---|---|---|---|---|
| Detached Garage | Dryer | Microwave | |||
| Refrigerator | Stove | Washer | |||
| Window Coverings | None | ||||





















































