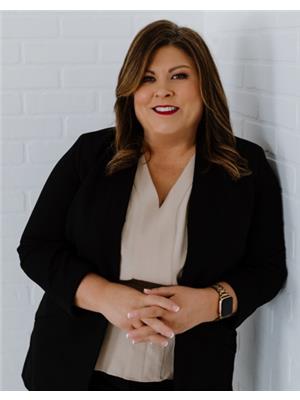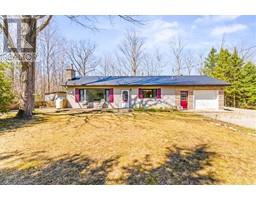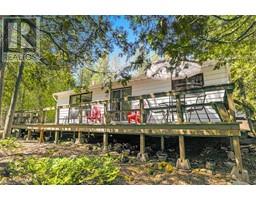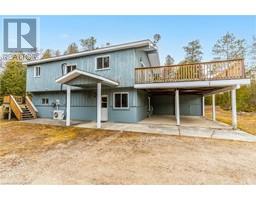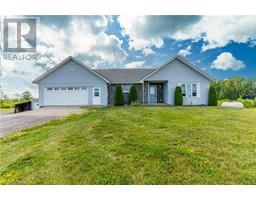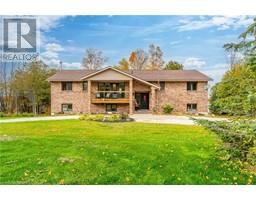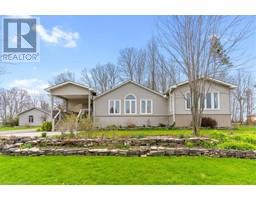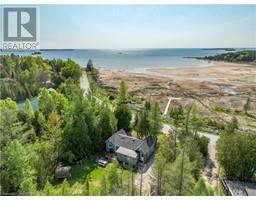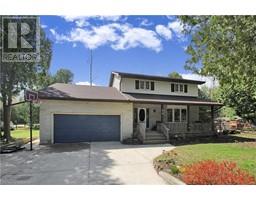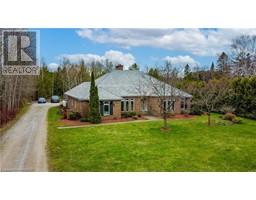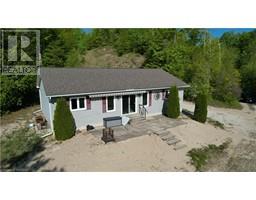559 BAY Street South Bruce Peninsula, Oliphant, Ontario, CA
Address: 559 BAY Street, Oliphant, Ontario
Summary Report Property
- MKT ID40551954
- Building TypeHouse
- Property TypeSingle Family
- StatusBuy
- Added22 weeks ago
- Bedrooms3
- Bathrooms1
- Area868 sq. ft.
- DirectionNo Data
- Added On18 Jun 2024
Property Overview
LOCATION LOCATION LOCATION. This charming home or cottage in South Oliphant with deeded access to Lake Huron offers an abundance of recreational activities such as swimming, canoeing, kayaking, boating, kiteboarding, and fishing. The convenience of having beachfront access without the high price tag. The kitchen is perfectly designed for hosting guests, while the living room and 3 bedrooms provide cozy spaces to unwind. Fully furnished and equipped for turnkey, allowing new owners to start enjoying their slice of paradise right away, eliminating the hassle of furnishing and purchasing appliances. With its spacious bunkie and well-treed lot providing privacy, there is plenty of room for accommodating guests. Additionally, the 12'x20' detached garage provides plenty of storage for your waterways and accessories. From magnificent sunsets to pristine beaches and thrilling fishing adventures, don't wait any longer, contact a REALTOR® today to book a viewing to see this waterfront property for yourself on the BRUCE PENINSULA! (id:51532)
Tags
| Property Summary |
|---|
| Building |
|---|
| Land |
|---|
| Level | Rooms | Dimensions |
|---|---|---|
| Main level | Laundry room | 9'1'' x 7'8'' |
| 4pc Bathroom | 7'7'' x 8'10'' | |
| Bedroom | 7'6'' x 7'10'' | |
| Bedroom | 7'5'' x 10'2'' | |
| Primary Bedroom | 11'4'' x 9'8'' | |
| Kitchen | 11'5'' x 9'4'' | |
| Dining room | 11'5'' x 9'8'' | |
| Living room | 11'5'' x 19'4'' |
| Features | |||||
|---|---|---|---|---|---|
| Country residential | Detached Garage | Dryer | |||
| Refrigerator | Satellite Dish | Stove | |||
| Washer | Window Coverings | None | |||
















































