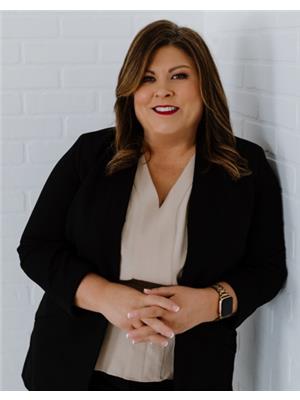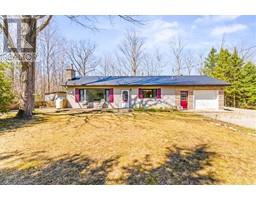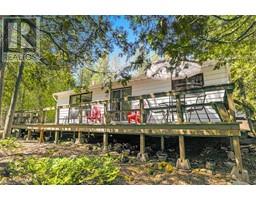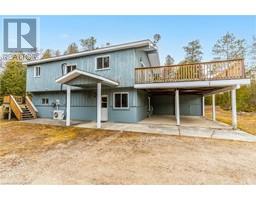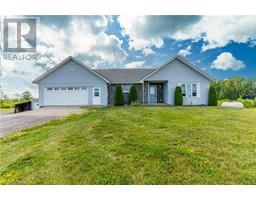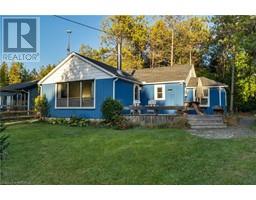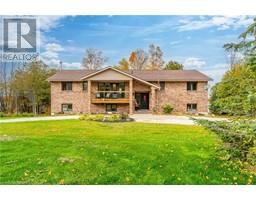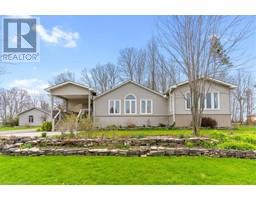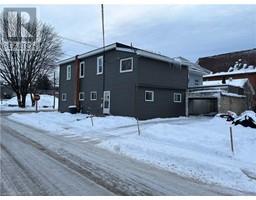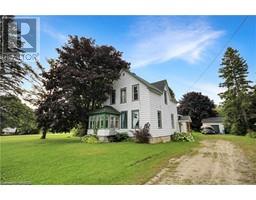900 BERFORD Street South Bruce Peninsula, Wiarton, Ontario, CA
Address: 900 BERFORD Street, Wiarton, Ontario
Summary Report Property
- MKT ID40596369
- Building TypeHouse
- Property TypeSingle Family
- StatusBuy
- Added22 weeks ago
- Bedrooms4
- Bathrooms4
- Area3750 sq. ft.
- DirectionNo Data
- Added On16 Jun 2024
Property Overview
Discover an exceptional property with versatile HIGHWAY - C6 zoning, offering endless possibilities for both residential and commercial use. This meticulously designed property features a spacious 3 bedroom,2 full bath residential unit on the second level, ideal for those seeking a live/work arrangement or a rental income opportunity. Additionally, a separate in-law suite on the main level boasts an open concept layout with modern kitchenette and new appliances. Thoughtfully upgraded with soundproofing insulation between floors and new LED lighting throughout, this property exemplifies quality craftsmanship. Step out onto the expansive5 00 square foot deck off the second floor dining room, complete with a new glass railing, offering a serene outdoor retreat. Convenient features include an attached insulated garage and a separate office with its own entrance, providing added functionality. Furthermore, a insulated detached 32' x24' garage with an office, storage room, and oversized 9 foot overhead garage door adds value and versatility to the property. Boasting recent upgrades such as new flooring and windows in upper living room, dining room, primary bedroom and den, this property is truly turnkey and ready to fulfill your vision. Seize this exceptional opportunity to own a property that combines functionality, modern design, and a prime location. (id:51532)
Tags
| Property Summary |
|---|
| Building |
|---|
| Land |
|---|
| Level | Rooms | Dimensions |
|---|---|---|
| Second level | 4pc Bathroom | Measurements not available |
| Den | 7'9'' x 10'2'' | |
| Primary Bedroom | 18'5'' x 11'9'' | |
| Bedroom | 12'2'' x 11'8'' | |
| Bedroom | 12'3'' x 11'11'' | |
| 4pc Bathroom | Measurements not available | |
| Kitchen | 12'7'' x 13'10'' | |
| Dining room | 12'7'' x 11'0'' | |
| Games room | 6'2'' x 6'9'' | |
| Living room | 18'5'' x 21'5'' | |
| Main level | Den | 7'9'' x 10'2'' |
| Bedroom | 10'9'' x 11'8'' | |
| Office | 11'7'' x 10'2'' | |
| 3pc Bathroom | Measurements not available | |
| Kitchen | 17'5'' x 10'0'' | |
| Other | 9'0'' x 10'1'' | |
| Living room | 14'0'' x 10'2'' | |
| Workshop | 18'3'' x 26'8'' | |
| Utility room | 4'10'' x 4'8'' | |
| 2pc Bathroom | Measurements not available | |
| Office | 9'5'' x 18'9'' | |
| Foyer | 9'4'' x 7'7'' |
| Features | |||||
|---|---|---|---|---|---|
| Corner Site | Visual exposure | Crushed stone driveway | |||
| Skylight | Automatic Garage Door Opener | Attached Garage | |||
| Detached Garage | Visitor Parking | Dishwasher | |||
| Dryer | Refrigerator | Satellite Dish | |||
| Stove | Washer | Hood Fan | |||
| Window Coverings | Garage door opener | Central air conditioning | |||



















































