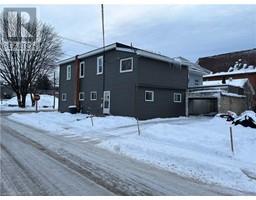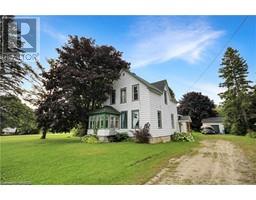391 GEORGE Street South Bruce Peninsula, Wiarton, Ontario, CA
Address: 391 GEORGE Street, Wiarton, Ontario
3 Beds2 Baths1840 sqftStatus: Buy Views : 919
Price
$515,000
Summary Report Property
- MKT ID40599789
- Building TypeHouse
- Property TypeSingle Family
- StatusBuy
- Added22 weeks ago
- Bedrooms3
- Bathrooms2
- Area1840 sq. ft.
- DirectionNo Data
- Added On18 Jun 2024
Property Overview
Introducing 391 George Street. This charming 1.5-story home, featuring 3 spacious bedrooms upstairs and 2 bathrooms. Enjoy the expansive 200-foot deep backyard, perfect for outdoor activities and relaxation, complete with a 16 x 20 shed for additional storage. Nestled in a central yet tranquil location, this property offers the convenience of being within walking distance to Blue Water Park and the vibrant downtown area, while benefiting from minimal through traffic. Additional highlights include a covered veranda for leisurely mornings, a double-wide driveway providing ample parking space and two cozy gas fire places. Don't miss the opportunity to make this delightful home yours! (id:51532)
Tags
| Property Summary |
|---|
Property Type
Single Family
Building Type
House
Storeys
1.5
Square Footage
1840 sqft
Subdivision Name
South Bruce Peninsula
Title
Freehold
Land Size
under 1/2 acre
Built in
1902
| Building |
|---|
Bedrooms
Above Grade
3
Bathrooms
Total
3
Partial
1
Interior Features
Appliances Included
Dishwasher, Dryer, Microwave, Refrigerator, Stove, Washer
Basement Type
Partial (Unfinished)
Building Features
Features
Conservation/green belt, Sump Pump
Foundation Type
Stone
Style
Detached
Square Footage
1840 sqft
Heating & Cooling
Cooling
Central air conditioning
Heating Type
Forced air
Utilities
Utility Sewer
Municipal sewage system
Water
Municipal water
Exterior Features
Exterior Finish
Vinyl siding
Neighbourhood Features
Community Features
Community Centre
Amenities Nearby
Airport, Beach, Golf Nearby, Hospital, Park, Place of Worship
Parking
Total Parking Spaces
2
| Land |
|---|
Other Property Information
Zoning Description
R3
| Level | Rooms | Dimensions |
|---|---|---|
| Second level | Primary Bedroom | 12'6'' x 11'0'' |
| Bedroom | 11'11'' x 9'0'' | |
| Bedroom | 12'1'' x 11'6'' | |
| 3pc Bathroom | 11'8'' x 6'10'' | |
| Bonus Room | 11'7'' x 8'4'' | |
| Basement | Other | 13'1'' x 9'11'' |
| Other | 19'7'' x 17'11'' | |
| Main level | Bonus Room | 11'2'' x 8'11'' |
| 2pc Bathroom | 6'3'' x 2'11'' | |
| Family room | 16'2'' x 13'0'' | |
| Dining room | 12'10'' x 8'3'' | |
| Living room | 13'8'' x 13'3'' | |
| Foyer | 13'8'' x 7'2'' |
| Features | |||||
|---|---|---|---|---|---|
| Conservation/green belt | Sump Pump | Dishwasher | |||
| Dryer | Microwave | Refrigerator | |||
| Stove | Washer | Central air conditioning | |||














































