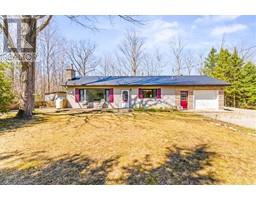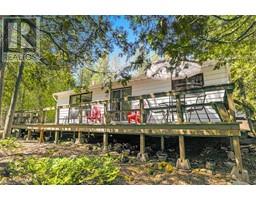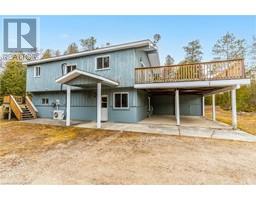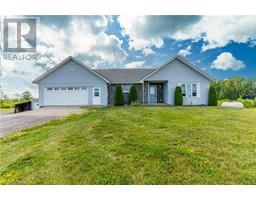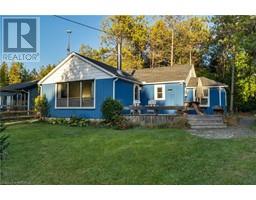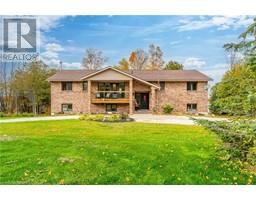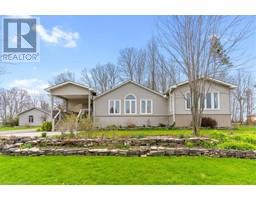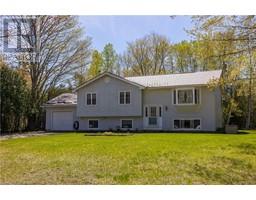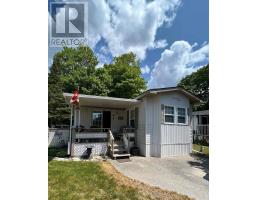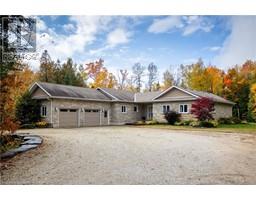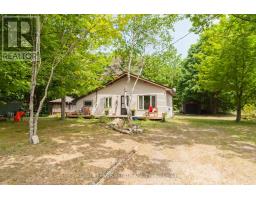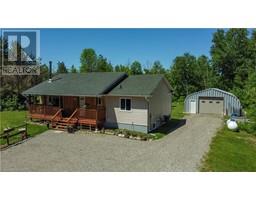292 CENTRE DIAGONAL Road South Bruce Peninsula, South Bruce Peninsula, Ontario, CA
Address: 292 CENTRE DIAGONAL Road, South Bruce Peninsula, Ontario
Summary Report Property
- MKT ID40565061
- Building TypeHouse
- Property TypeSingle Family
- StatusBuy
- Added12 weeks ago
- Bedrooms4
- Bathrooms2
- Area2131 sq. ft.
- DirectionNo Data
- Added On26 Aug 2024
Property Overview
Nestled on a serene 25 ACRES and situated along a quiet road, this meticulously maintained 4 bedroom, 2 bathroom raised bungalow offers unparalleled privacy and a true retreat from the hustle and bustle of everyday life. The open concept layout, updated interiors, and beautifully landscaped surroundings create an inviting atmosphere for both relaxation and entertainment. Boasting a spacious family room in the basement with a convenient walkout to the hot tub and backyard, this property provides ample living space for the whole family to enjoy. The large laundry/utility room offers practicality and easy access to the double car garage, equipped with a separate panel for generator hook-up. Recent updates include new flooring installed within the last 4 years and the air conditioning system in 2020, ensuring modern comfort and efficiency. The 25' x22' garage offers additional storage and utility space, catering to the practical needs of homeowners. For outdoor enthusiasts, this property features private trails that wind through the expansive grounds, leading to a picturesque pond and abundant wildlife, such as deer, creating a harmonious connection with nature. Don't miss the opportunity to experience this country oasis first hand on the Bruce Peninsula. (id:51532)
Tags
| Property Summary |
|---|
| Building |
|---|
| Land |
|---|
| Level | Rooms | Dimensions |
|---|---|---|
| Lower level | 3pc Bathroom | Measurements not available |
| Utility room | 16'7'' x 12'6'' | |
| Bedroom | 9'11'' x 9'6'' | |
| Bedroom | 9'10'' x 9'6'' | |
| Family room | 26'5'' x 20'4'' | |
| Main level | 4pc Bathroom | Measurements not available |
| Bedroom | 12'5'' x 9'10'' | |
| Primary Bedroom | 14'8'' x 12'0'' | |
| Living room | 13'9'' x 13'2'' | |
| Dining room | 13'2'' x 10'5'' | |
| Kitchen | 13'2'' x 12'5'' | |
| Foyer | 8'3'' x 7'2'' |
| Features | |||||
|---|---|---|---|---|---|
| Crushed stone driveway | Country residential | Automatic Garage Door Opener | |||
| Attached Garage | Dishwasher | Dryer | |||
| Refrigerator | Stove | Washer | |||
| Garage door opener | Hot Tub | Central air conditioning | |||



















































