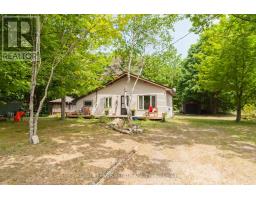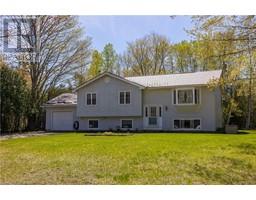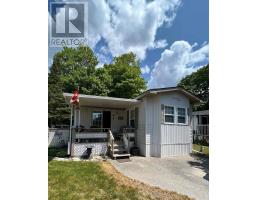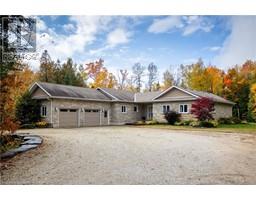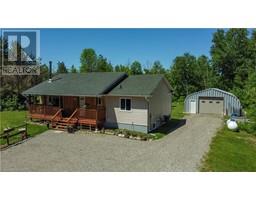527 LAKESHORE BOULEVARD N, South Bruce Peninsula, Ontario, CA
Address: 527 LAKESHORE BOULEVARD N, South Bruce Peninsula, Ontario
Summary Report Property
- MKT IDX8395664
- Building TypeHouse
- Property TypeSingle Family
- StatusBuy
- Added21 weeks ago
- Bedrooms6
- Bathrooms3
- Area0 sq. ft.
- DirectionNo Data
- Added On30 Jun 2024
Property Overview
RARE WATERFRONT OPPORTUNITY in this PREMIER NORTH SAUBLE BEACH LOCATION!! With Stunning Beach views, this Unique Turn Key Property has Tons of Character and Charm. Watch the Fabulous Sunsets from the Expansive front Deck and Patio at The Private Winterized 4 bedroom, 1.5 bath home at the Front or Tuck away to the separate and Private 2 bedroom, 1 bath Super Cute Beach Guest Cottage at the back. This property is Beautifully appointed to use as a Family Compound or an Incredible Investment Opportunity to rent the cottage and live in the Main house. The 40ftx200ft Private Lot has incredible stonework patios, paths and detail with separate entrances off Lakeshore or off 2nd Ave. Both Buildings have their own outdoor Entertainment areas with patios, firepit areas and room for outdoor fun! Tons of upgrades and improvements from 2017, with too many features and highlights to list here! This Rarely Offered, well maintained property has tons of opportunities all within walking distance to Main St. Back Cottage rented for much of the 2024 Summer season. Move in this Summer and collect the income with a full service property manager in place! Waterfront Travelled Road Between. (id:51532)
Tags
| Property Summary |
|---|
| Building |
|---|
| Level | Rooms | Dimensions |
|---|---|---|
| Second level | Bedroom | 3.68 m x 2.49 m |
| Bedroom | 2.36 m x 1.55 m | |
| Bedroom | 2.34 m x 1.57 m | |
| Bathroom | Measurements not available | |
| Main level | Living room | 7.21 m x 4.09 m |
| Living room | 4.7 m x 3.05 m | |
| Kitchen | 2.82 m x 2.29 m | |
| Kitchen | 3.43 m x 3.05 m | |
| Primary Bedroom | 4.9 m x 2.54 m | |
| Bathroom | 2.54 m x 1.98 m | |
| Laundry room | 3 m x 2.51 m | |
| Foyer | 2.51 m x 1.6 m |
| Features | |||||
|---|---|---|---|---|---|
| Wooded area | Level | Guest Suite | |||
| Water Heater | Dishwasher | Dryer | |||
| Microwave | Refrigerator | Stove | |||
| Washer | Window Coverings | ||||












































