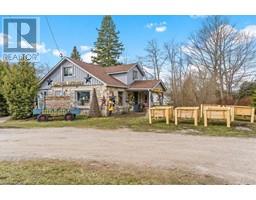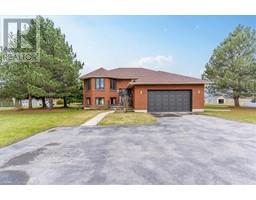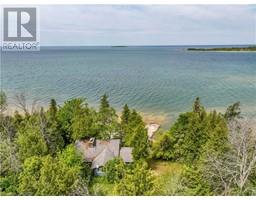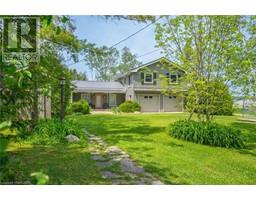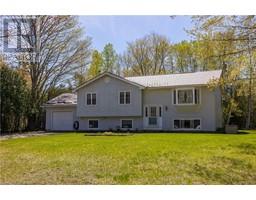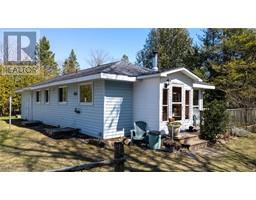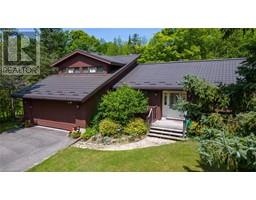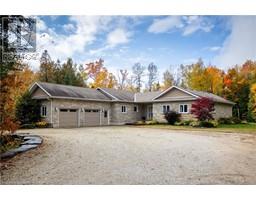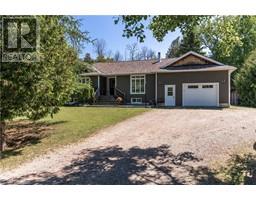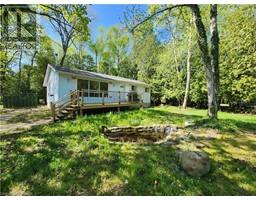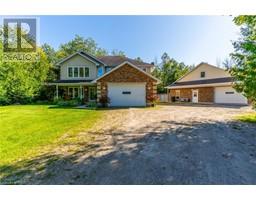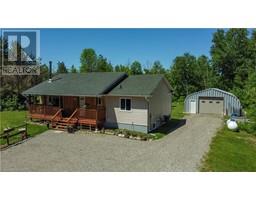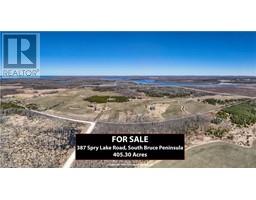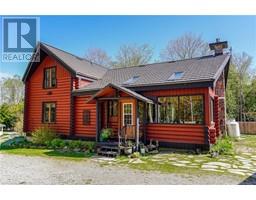1292 SUNSET Drive South Bruce Peninsula, South Bruce Peninsula, Ontario, CA
Address: 1292 SUNSET Drive, South Bruce Peninsula, Ontario
Summary Report Property
- MKT ID40595203
- Building TypeHouse
- Property TypeSingle Family
- StatusBuy
- Added7 days ago
- Bedrooms2
- Bathrooms1
- Area1004 sq. ft.
- DirectionNo Data
- Added On18 Jun 2024
Property Overview
Welcome to 1292 Sunset Drive, Howdenvale, A charming 2-bedroom 1-bathroom, 4 season cottage or home located on the picturesque Lake Huron. This property boasts 166 feet of waterfront on an oversized lot. Enjoy breathtaking views and west facing Lake Huron sunsets from the wraparound deck or your living room couch with oversized windows. Enjoy the convenience of the wrap around driveway and covered wood storage. Featuring updated windows, roof, soffit, facia, garage doors, and new kitchen appliances. The living room has a beautiful natural stone wood burning fireplace with Napoleon insert, and plenty of natural light. The village of Howdenvale is a short bike ride to the south with a public boat launch, dock and sand beach. Just a 5 Min drive to Pike Bay General store and LCBO open year round. This is a quiet and serene area, surrounded by three nature preserves:St. Jean Point Nature Preserve, Sucker Creek Management Area (Grey Sauble Conservation Area) and the Sucker Creek Parcel (Escarpment Biosphere Conservancy). Located approx. 20 minutes from Wiarton, Sauble Beach or Lion's Head. Don't miss the opportunity to make this tranquil retreat your own! (id:51532)
Tags
| Property Summary |
|---|
| Building |
|---|
| Land |
|---|
| Level | Rooms | Dimensions |
|---|---|---|
| Main level | Living room | 19'6'' x 14'1'' |
| Laundry room | 5'4'' x 11'7'' | |
| Kitchen | 8'4'' x 11'11'' | |
| Foyer | 8'9'' x 11'7'' | |
| Dining room | 17'1'' x 11'7'' | |
| Bedroom | 8'2'' x 11'6'' | |
| Bedroom | 9'0'' x 11'7'' | |
| 3pc Bathroom | 4'11'' x 7'11'' |
| Features | |||||
|---|---|---|---|---|---|
| Country residential | Automatic Garage Door Opener | Detached Garage | |||
| Dryer | Microwave | Refrigerator | |||
| Stove | Washer | Garage door opener | |||
| None | |||||












































