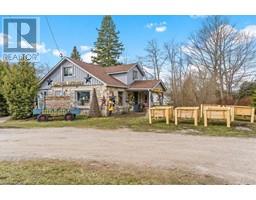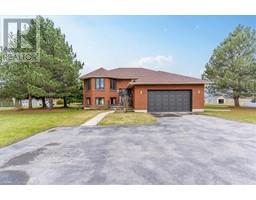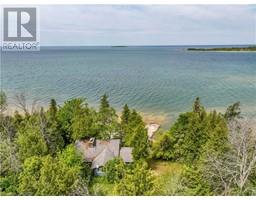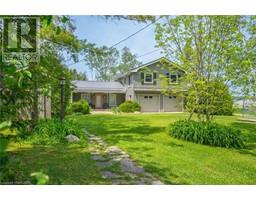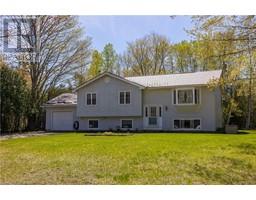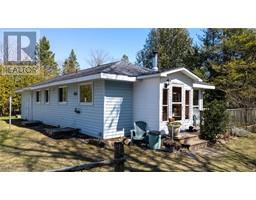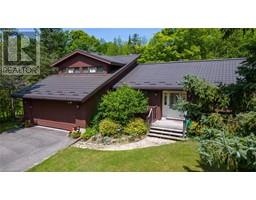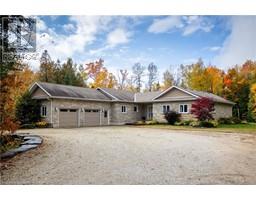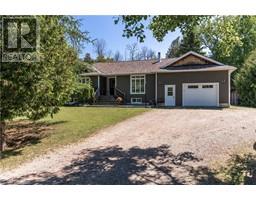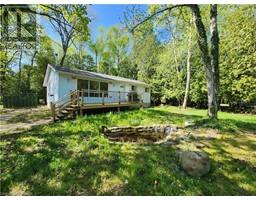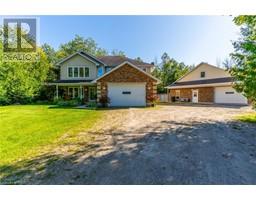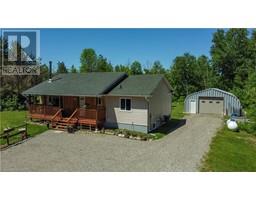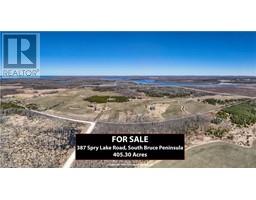714 BERFORD Street South Bruce Peninsula, South Bruce Peninsula, Ontario, CA
Address: 714 BERFORD Street, South Bruce Peninsula, Ontario
3 Beds2 Baths1568 sqftStatus: Buy Views : 264
Price
$529,900
Summary Report Property
- MKT ID40600844
- Building TypeHouse
- Property TypeSingle Family
- StatusBuy
- Added7 days ago
- Bedrooms3
- Bathrooms2
- Area1568 sq. ft.
- DirectionNo Data
- Added On18 Jun 2024
Property Overview
Welcome to 714 Berford Street, a beautiful century home overlooking Georgian Bay. This charming property features 3 bedrooms, 1.5 baths, and timeless maple hardwood flooring throughout. With 9ft ceilings on the main floor, a detached garage, newly renovated features, and a wood-burning fireplace (2020), this home offers a perfect blend of historic charm and modern amenities. Enjoy potlights throughout, front and back decks, an oversized kitchen island, and a three-season sunroom - truly a must-see property that is well maintained and move-in ready! Conveniently located walking distance to downtown amentites and Blue Water Park. (id:51532)
Tags
| Property Summary |
|---|
Property Type
Single Family
Building Type
House
Storeys
2
Square Footage
1568 sqft
Subdivision Name
South Bruce Peninsula
Title
Freehold
Land Size
under 1/2 acre
Built in
1895
Parking Type
Detached Garage
| Building |
|---|
Bedrooms
Above Grade
3
Bathrooms
Total
3
Partial
1
Interior Features
Appliances Included
Refrigerator, Stove, Microwave Built-in, Window Coverings
Basement Type
Partial (Unfinished)
Building Features
Features
Conservation/green belt
Foundation Type
Stone
Style
Detached
Architecture Style
2 Level
Square Footage
1568 sqft
Rental Equipment
None
Fire Protection
Smoke Detectors
Heating & Cooling
Cooling
Wall unit
Heating Type
Forced air, Stove
Utilities
Utility Type
Electricity(Available),Natural Gas(Available),Telephone(Available)
Utility Sewer
Municipal sewage system
Water
Municipal water
Exterior Features
Exterior Finish
Brick
Parking
Parking Type
Detached Garage
Total Parking Spaces
4
| Land |
|---|
Lot Features
Fencing
Partially fenced
Other Property Information
Zoning Description
R3, EH
| Level | Rooms | Dimensions |
|---|---|---|
| Second level | 4pc Bathroom | 7'7'' x 6'8'' |
| Bedroom | 10'10'' x 15'9'' | |
| Bedroom | 14'4'' x 14'3'' | |
| Main level | Dining room | 14'7'' x 14'2'' |
| Kitchen | 21'3'' x 12'10'' | |
| Living room | 18'2'' x 14'2'' | |
| Sunroom | 10'11'' x 13'8'' | |
| Primary Bedroom | 18'5'' x 13'8'' | |
| 2pc Bathroom | 5'6'' x 3'1'' |
| Features | |||||
|---|---|---|---|---|---|
| Conservation/green belt | Detached Garage | Refrigerator | |||
| Stove | Microwave Built-in | Window Coverings | |||
| Wall unit | |||||


















































