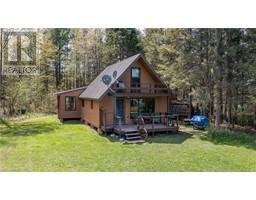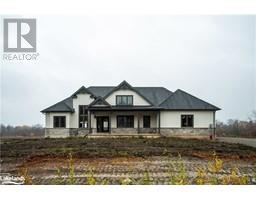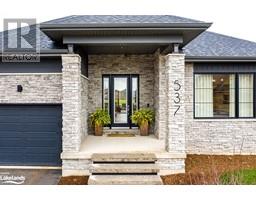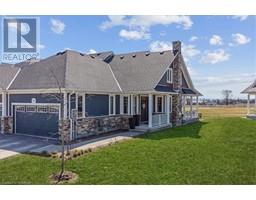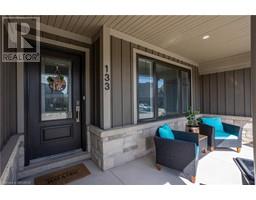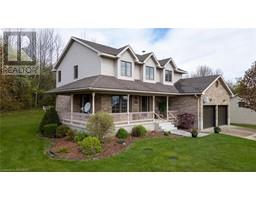363618 LINDENWOOD Road Georgian Bluffs, Kemble, Ontario, CA
Address: 363618 LINDENWOOD Road, Kemble, Ontario
Summary Report Property
- MKT ID40619219
- Building TypeHouse
- Property TypeSingle Family
- StatusBuy
- Added19 weeks ago
- Bedrooms4
- Bathrooms2
- Area2737 sq. ft.
- DirectionNo Data
- Added On11 Jul 2024
Property Overview
Welcome to 363618 Lindenwood Road, this meticulously maintained brick raised bungalow is situated on 2.3 acres. Boasting a walkout basement with 9ft ceilings and a propane fireplace, providing you with ample space and natural light. Inside, you'll find 3 bedrooms and 2 bathrooms, providing plenty of space for family or hosting guests. The kitchen features a walkout 16x16ft deck (2015), perfect for enjoying morning coffee or hosting summer BBQs. 10 main floor windows replaced (2019). Located less than 5 minutes from Georgian Bay and Cobble Beach golf links, outdoor enthusiasts will have endless opportunities for recreation and relaxation. For those in need of extra storage space, the property also includes a 40x60 coverall storage building, ensuring that all your toys and equipment are safely stored away. Conveniently located just 15 minutes away from Owen Sound and all amenities, this property offers the perfect blend of tranquility and accessibility. (id:51532)
Tags
| Property Summary |
|---|
| Building |
|---|
| Land |
|---|
| Level | Rooms | Dimensions |
|---|---|---|
| Lower level | Family room | 38'4'' x 21'6'' |
| Bedroom | 8'10'' x 14'0'' | |
| Main level | Full bathroom | 6'2'' x 8'10'' |
| 4pc Bathroom | 8'3'' x 6'6'' | |
| Laundry room | 6'0'' x 6'0'' | |
| Bedroom | 10'5'' x 9'3'' | |
| Bedroom | 12'2'' x 9'11'' | |
| Primary Bedroom | 13'10'' x 13'8'' | |
| Breakfast | 10'0'' x 9'0'' | |
| Dining room | 10'3'' x 10'0'' | |
| Living room | 16'11'' x 12'6'' |
| Features | |||||
|---|---|---|---|---|---|
| Southern exposure | Country residential | Attached Garage | |||
| Dryer | Microwave | Refrigerator | |||
| Stove | Water softener | Washer | |||
| Hood Fan | Window Coverings | Garage door opener | |||
| None | |||||
















































