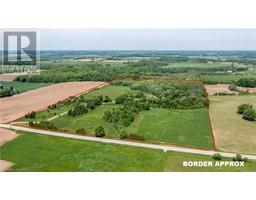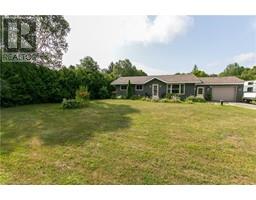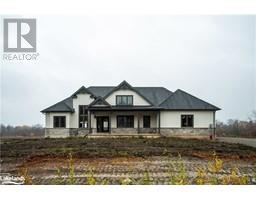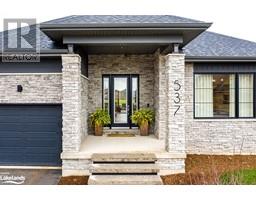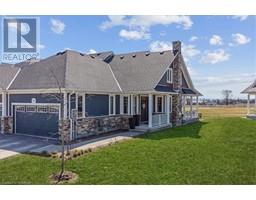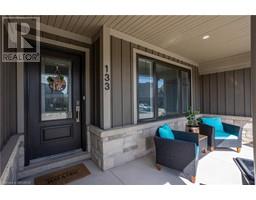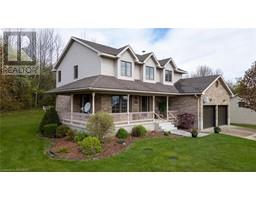210071 BURGESS SIDEROAD Georgian Bluffs, Kemble, Ontario, CA
Address: 210071 BURGESS SIDEROAD, Kemble, Ontario
Summary Report Property
- MKT ID40585192
- Building TypeHouse
- Property TypeSingle Family
- StatusBuy
- Added22 weeks ago
- Bedrooms3
- Bathrooms1
- Area970 sq. ft.
- DirectionNo Data
- Added On18 Jun 2024
Property Overview
Embrace the beauty of all four seasons in this charming rustic cabin - Welcome to your secluded paradise nestled within 100 acres of pristine wilderness. Paddle your way across your very own 100 acres in your canoe and then spend the afternoon floating down stream back to your cabin in the woods. Whether blanketed in the tranquility of snow, bursting with the vibrant hues of autumn, or alive with the lush greenery of summer, this cabin offers a true escape into nature's embrace, year-round. The property is primarily marsh with a stream running through and a few acres of dry land surrounding the cabin, as well as some additional dry acreage accessible by canoe, providing excellent opportunities for duck hunting, bird watching, canoeing or simply a place to unwind and relax. Accessed via an unmaintained road allowance, if seclusion is what you are looking for then perhaps this is the paradise for you. The cabin is well appointed for year round occupancy with 3 bedrooms, a 3pc bathroom, full kitchen and laundry. High speed internet will allow you to keep up with the happenings if you choose, from what feels like a world away. (id:51532)
Tags
| Property Summary |
|---|
| Building |
|---|
| Land |
|---|
| Level | Rooms | Dimensions |
|---|---|---|
| Second level | Bedroom | 8'1'' x 8'11'' |
| Primary Bedroom | 11'5'' x 8'11'' | |
| Main level | Bedroom | 8'4'' x 8'4'' |
| 3pc Bathroom | Measurements not available | |
| Living room | 18'9'' x 11'3'' | |
| Dining room | 15'10'' x 11'8'' | |
| Kitchen | 11'7'' x 10'7'' |
| Features | |||||
|---|---|---|---|---|---|
| Country residential | Dryer | Refrigerator | |||
| Stove | Washer | Window air conditioner | |||
















































