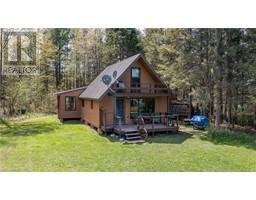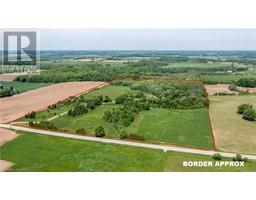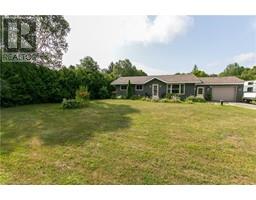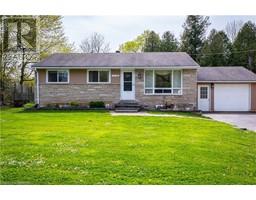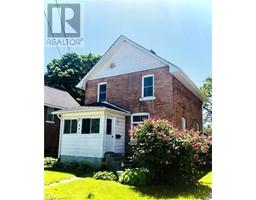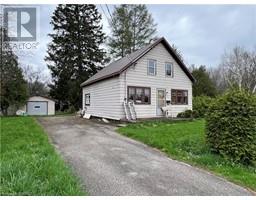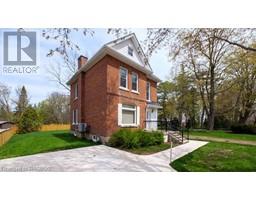545 10TH ST A W Owen Sound, Owen Sound, Ontario, CA
Address: 545 10TH ST A W, Owen Sound, Ontario
Summary Report Property
- MKT ID40624509
- Building TypeHouse
- Property TypeSingle Family
- StatusBuy
- Added14 weeks ago
- Bedrooms5
- Bathrooms4
- Area2610 sq. ft.
- DirectionNo Data
- Added On12 Aug 2024
Property Overview
Discover the perfect blend of space, comfort, and modern convenience in this exquisite 5-bedroom, 4-bathroom home nestled on a dead-end street in the heart of Owen Sound's west side. Boasting a private backyard oasis complete with an inviting in-ground pool, this residence is an idyllic retreat for families seeking both relaxation and ample living space. Upon entry, the main floor welcomes you with three generously sized bedrooms and a full bathroom, ensuring comfort and accessibility. A convenient powder room offers easy access from the backyard, ideal for poolside convenience. Ascend to the second floor where an oversized primary bedroom awaits, complete with its own en suite bathroom, providing a luxurious retreat at the end of the day. This spacious layout ensures privacy and tranquility for the homeowners. The basement adds another dimension to this home, featuring an additional bedroom and full bathroom, perfect for guests or older children seeking their own space. A recreation room offers endless possibilities for entertainment and relaxation, while abundant storage space ensures organizational ease. Comfort is paramount throughout the year, with heating provided by a natural gas forced air furnace and cooling by central air conditioning. These modern amenities guarantee year-round comfort regardless of the season. The private backyard oasis with its in-ground pool promises endless outdoor enjoyment and relaxation for family and friends alike. Walk to school or a new favourite restaurant just around the corner. (id:51532)
Tags
| Property Summary |
|---|
| Building |
|---|
| Land |
|---|
| Level | Rooms | Dimensions |
|---|---|---|
| Second level | 4pc Bathroom | 13'6'' x 8'4'' |
| Primary Bedroom | 23'11'' x 13'6'' | |
| Basement | Laundry room | 15'1'' x 9'2'' |
| Office | 9'11'' x 9'2'' | |
| 3pc Bathroom | 8'9'' x 6'11'' | |
| Bedroom | 21'8'' x 11'3'' | |
| Recreation room | 23'6'' x 12'6'' | |
| Main level | Bedroom | 9'0'' x 8'11'' |
| Bedroom | 12'7'' x 11'0'' | |
| Bedroom | 14'7'' x 10'4'' | |
| 4pc Bathroom | Measurements not available | |
| 2pc Bathroom | Measurements not available | |
| Living room | 12'7'' x 12'1'' | |
| Dining room | 10'3'' x 8'1'' | |
| Kitchen | 11'7'' x 10'3'' | |
| Foyer | 10'9'' x 8'9'' |
| Features | |||||
|---|---|---|---|---|---|
| Paved driveway | Dishwasher | Dryer | |||
| Freezer | Refrigerator | Stove | |||
| Washer | Central air conditioning | ||||














































