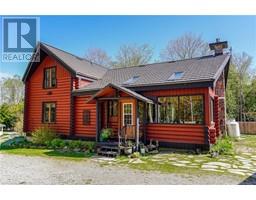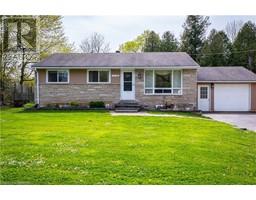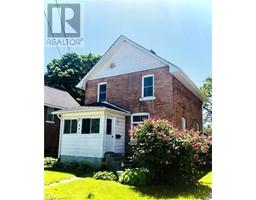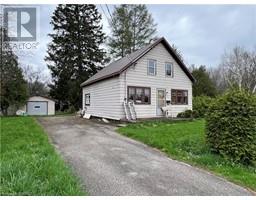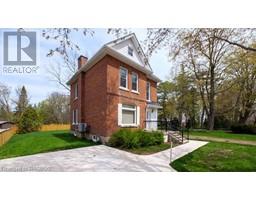594 10TH A Street W Owen Sound, Owen Sound, Ontario, CA
Address: 594 10TH A Street W, Owen Sound, Ontario
Summary Report Property
- MKT ID40636383
- Building TypeHouse
- Property TypeSingle Family
- StatusBuy
- Added13 weeks ago
- Bedrooms4
- Bathrooms2
- Area2063 sq. ft.
- DirectionNo Data
- Added On22 Aug 2024
Property Overview
Extremely handsome century home with many upgrades! Located on the west side of Owen Sound on a corner lot with excellent curb appeal, this four bedroom, two bath home is really something special. Entering the front door you are immediately welcomed by big windows letting in lots of natural light and leading you into the spacious living room and formal dining room. The kitchen offers plenty of counter space, attractive cabinetry and convenient layout. Two piece powder room is just off the kitchen. The main floor primary bedroom is designed for relaxation, with adjacent main floor laundry for added convenience. Additional mudroom and storage area finishes off the main floor. The upstairs boasts another three bedrooms and a newly renovated bathroom. Lots of character details throughout the home add to its charm. The outdoor living space is what really sets it apart: a fully fenced backyard and bonus side yard offering so much privacy and seclusion. This home has so much space for growth and is ready for you and the making of memories. Hydro $1,313.50; Gas $1,368.77; Water $893. 2023 - new windows, doors, downstairs bedroom, counter tops, backsplash, fence. 2024 - new steel roof, siding, walk-in shower. 2022 - upstairs bathroom. Smoke detectors are hard wired. (id:51532)
Tags
| Property Summary |
|---|
| Building |
|---|
| Land |
|---|
| Level | Rooms | Dimensions |
|---|---|---|
| Second level | Bedroom | 13'2'' x 8'5'' |
| 3pc Bathroom | 8'0'' x 6'8'' | |
| Bedroom | 11'2'' x 10'8'' | |
| Bedroom | 15'2'' x 11'0'' | |
| Basement | Storage | 15'10'' x 17'9'' |
| Storage | 12'6'' x 13'10'' | |
| Utility room | 20'1'' x 13'10'' | |
| Main level | 2pc Bathroom | Measurements not available |
| Storage | 15'9'' x 12'4'' | |
| Laundry room | 9'1'' x 9'3'' | |
| Primary Bedroom | 14'4'' x 16'3'' | |
| Dining room | 10'11'' x 15'1'' | |
| Living room | 10'11'' x 14'11'' | |
| Kitchen | 17'4'' x 11'10'' |
| Features | |||||
|---|---|---|---|---|---|
| Southern exposure | Dryer | Refrigerator | |||
| Stove | Washer | None | |||








































