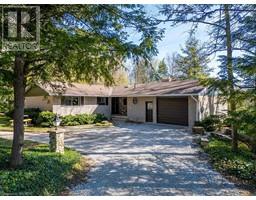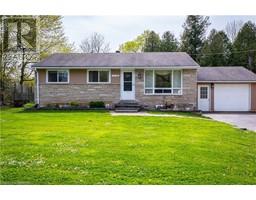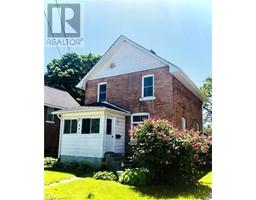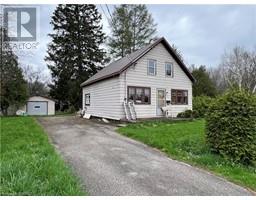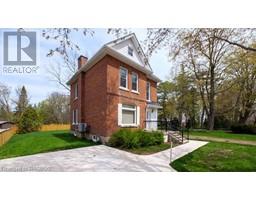979 6TH Street W Owen Sound, Owen Sound, Ontario, CA
Address: 979 6TH Street W, Owen Sound, Ontario
Summary Report Property
- MKT ID40629896
- Building TypeHouse
- Property TypeSingle Family
- StatusBuy
- Added13 weeks ago
- Bedrooms4
- Bathrooms2
- Area1650 sq. ft.
- DirectionNo Data
- Added On20 Aug 2024
Property Overview
Discover this beautifully updated 4-bedroom, 2-bathroom Backsplit, perfectly situated on the west side, close to all amenities. Ideal for multi-generational living, this home features a lower level with a second kitchen, living and dining area, an office/den/storage room, a primary bedroom, and a 3-piece bath—offering privacy and convenience for extended family. The upper level shines with a bright living room, three spacious bedrooms with hardwood floors, and a luxurious 4-piece bathroom boasting a jacuzzi tub and new flooring. Recent upgrades include a new roof, new tandem driveway, and a new hot water heater, ensuring you enjoy modern comfort and peace of mind. This home combines functionality with style, making it a perfect choice for those seeking a versatile space in a fantastic location. Don’t miss out on this exceptional opportunity! (id:51532)
Tags
| Property Summary |
|---|
| Building |
|---|
| Land |
|---|
| Level | Rooms | Dimensions |
|---|---|---|
| Second level | 4pc Bathroom | Measurements not available |
| Living room | 23'7'' x 11'7'' | |
| Bedroom | 11'9'' x 11'9'' | |
| Bedroom | 12'1'' x 9'2'' | |
| Bedroom | 15'5'' x 11'7'' | |
| Main level | 3pc Bathroom | Measurements not available |
| Den | 13'0'' x 11'8'' | |
| Primary Bedroom | 19'4'' x 11'1'' | |
| Kitchen | 10'10'' x 7'5'' | |
| Living room/Dining room | 24'0'' x 14'9'' |
| Features | |||||
|---|---|---|---|---|---|
| Paved driveway | Freezer | Refrigerator | |||
| Stove | Central air conditioning | ||||






























