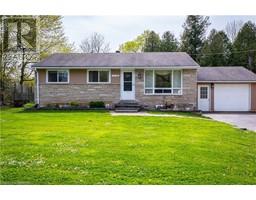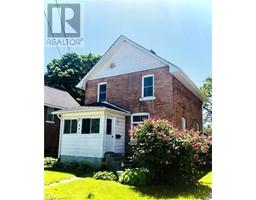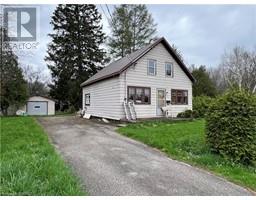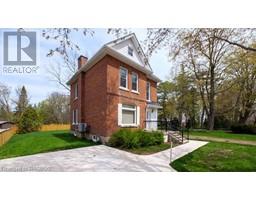960 8TH Avenue W Owen Sound, Owen Sound, Ontario, CA
Address: 960 8TH Avenue W, Owen Sound, Ontario
Summary Report Property
- MKT ID40599993
- Building TypeHouse
- Property TypeSingle Family
- StatusBuy
- Added22 weeks ago
- Bedrooms3
- Bathrooms2
- Area1350 sq. ft.
- DirectionNo Data
- Added On18 Jun 2024
Property Overview
Home Sweet Home. Welcome to 960 8th Ave West, where all the work has been done for you. Major updates to the outside and the main floor of the home completed in 2022. New stair case and flooring on second level 2023. New board and batten vinyl siding, soffit and fascia, beautiful deck off the front of the home and tiered deck at the back completed in 2018. Roof rehinged in 2021. Inside the home you have a recently updated Kitchen/dinning 2020, main floor Livingroom, bedroom and 4 piece bathroom. New flooring throughout the whole house. Upstairs you have two bedrooms and 3 piece bathroom all freshly updated. The list of updates goes on and on. Now if that isn't enough outside you have a 36x16 GARAGE! that is heated and cooled insulated and drywalled. The garage is also sectioned off into 3 spaces! Talk about hitting the jack pot for in-town living with a deep 226ft treed lot that features a tiered deck with a hot tub (2020). Every inch of the living space in the home has been redone. Move in and enjoy! (id:51532)
Tags
| Property Summary |
|---|
| Building |
|---|
| Land |
|---|
| Level | Rooms | Dimensions |
|---|---|---|
| Second level | 3pc Bathroom | Measurements not available |
| Bedroom | 13'1'' x 11'0'' | |
| Bedroom | 13'1'' x 9'4'' | |
| Lower level | Storage | 20'10'' x 6'11'' |
| Utility room | 17'6'' x 10'7'' | |
| Laundry room | 11'5'' x 9'3'' | |
| Main level | Dining room | 8'11'' x 7'10'' |
| 4pc Bathroom | 9'10'' x 4'11'' | |
| Living room | 19'1'' x 14'3'' | |
| Primary Bedroom | 22'2'' x 14'0'' | |
| Kitchen | 11'10'' x 9'5'' |
| Features | |||||
|---|---|---|---|---|---|
| Conservation/green belt | Automatic Garage Door Opener | Detached Garage | |||
| Dishwasher | Dryer | Refrigerator | |||
| Stove | Water meter | Washer | |||
| Garage door opener | Hot Tub | Central air conditioning | |||


























































