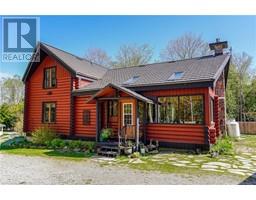314 PAISLEY Road 2 , Guelph, Ontario, CA
Address: 314 PAISLEY Road, Guelph, Ontario
Summary Report Property
- MKT ID40628316
- Building TypeDuplex
- Property TypeMulti-family
- StatusBuy
- Added14 weeks ago
- Bedrooms4
- Bathrooms3
- Area2106 sq. ft.
- DirectionNo Data
- Added On11 Aug 2024
Property Overview
EXCELLENT INVESTMENT PROPERTY or PERFECT STARTER HOME WITH A MORTGAGE-HELPER INCOME SUITE. Whether you are just starting out or just starting over, let the 1-bedroom upper apartment help pay off your mortgage while living in the beautiful 2-level, 3-bedroom suite in a fully detached home! Close to downtown with an easy bus route to the University of Guelph makes this easy-to-rent at current market rates. The low-maintenance front yard and the private backyard are ideal for first-time home buyers and savvy investors alike. The upgraded 2-level 'family' suite optimizes main floor living with wainscot living/dining room, attractive and functional kitchen, laundry, 2 bedrooms and renovated 3-piece bath. The high-ceilinged downstairs enhances the versatility of this home with its contemporary family room, large bedroom with seating/office area, and renovated 3 piece bath. The 2nd floor income suite is equally appealing. Renters will love the private entrance and abundance of natural light! There's an efficient eat-in kitchen, good-sized living room, 4 piece bath, and dynamite bedroom with enough extra space by the windows for a desk or reading nook. A super property for entering the market or adding to your investment portfolio. Quick close available with vacant possession. 3 bedroom unit includes refrigerator, stove, dishwasher, washer, dryer, microwave. 1 bedroom apartment includes refrigerator and stove. (id:51532)
Tags
| Property Summary |
|---|
| Building |
|---|
| Land |
|---|
| Features | |||||
|---|---|---|---|---|---|
| Water softener | Microwave Built-in | Central air conditioning | |||





































































