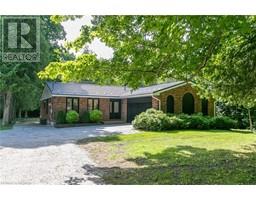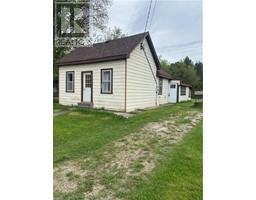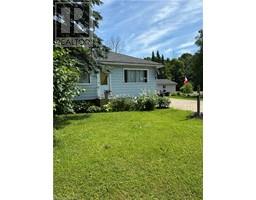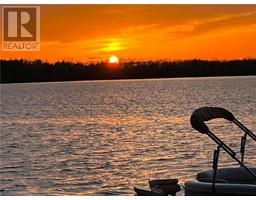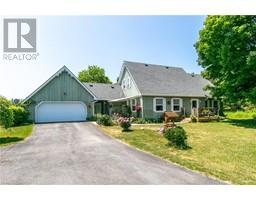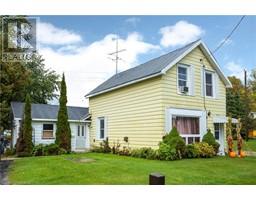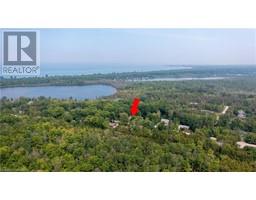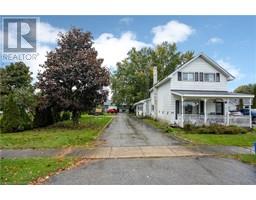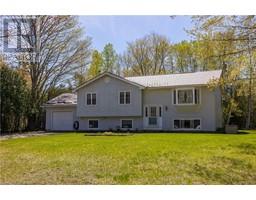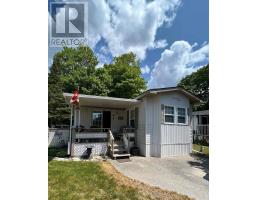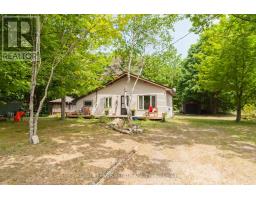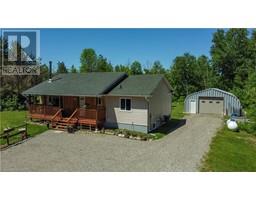51 GROUSE Drive South Bruce Peninsula, South Bruce Peninsula, Ontario, CA
Address: 51 GROUSE Drive, South Bruce Peninsula, Ontario
Summary Report Property
- MKT ID40564262
- Building TypeHouse
- Property TypeSingle Family
- StatusBuy
- Added22 weeks ago
- Bedrooms3
- Bathrooms3
- Area2148 sq. ft.
- DirectionNo Data
- Added On18 Jun 2024
Property Overview
WHAT A STUNNER! Looking for your forever home well this is it with 2148 sq ft of living space this stone bungalow situated on 2.4 acres of complete privacy, and has all the bells and whistles and is move in ready. Three bedrooms, three bathrooms and open concept living with wide hall ways. Kitchen has custom cherry cabinets stone counter tops built in microwave, stainless appliances, recreation area has a wet bar with custom cherry cabinets, plenty of storage, laundry room has a walk through from master walk in closet. Meticulous grounds with mature trees a large entertainment size deck nice manageable perennial gardens along with a raised herb garden. Propane furnace 2023, Central Air June 2022, Central Vac rough in, New leaf filter eavestrough system Aug 2023, generator Hardwood floor though main living area Nov. 2020. Building permit for auxiliary building in place. (id:51532)
Tags
| Property Summary |
|---|
| Building |
|---|
| Land |
|---|
| Level | Rooms | Dimensions |
|---|---|---|
| Main level | Full bathroom | 11'3'' x 8'0'' |
| Primary Bedroom | 11'10'' x 11'10'' | |
| Laundry room | 7'6'' x 6'6'' | |
| Bedroom | 10'0'' x 12'0'' | |
| Bedroom | 10'0'' x 12'0'' | |
| 4pc Bathroom | 12'5'' x 8'0'' | |
| 2pc Bathroom | 7'4'' x 4'0'' | |
| Mud room | 7'4'' x 6'0'' | |
| Utility room | 14'0'' x 5'0'' | |
| Recreation room | 31'0'' x 13'8'' | |
| Kitchen/Dining room | 28'6'' x 10'7'' | |
| Living room | 11'8'' x 12'0'' | |
| Foyer | 11'8'' x 5'0'' |
| Features | |||||
|---|---|---|---|---|---|
| Cul-de-sac | Conservation/green belt | Crushed stone driveway | |||
| Country residential | Attached Garage | Central Vacuum - Roughed In | |||
| Dishwasher | Dryer | Refrigerator | |||
| Stove | Washer | Microwave Built-in | |||
| Window Coverings | Garage door opener | Central air conditioning | |||



















































