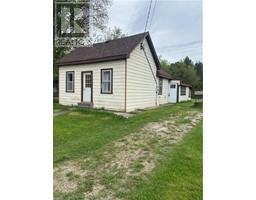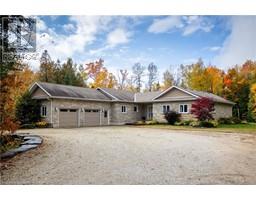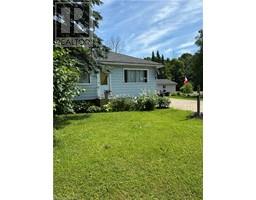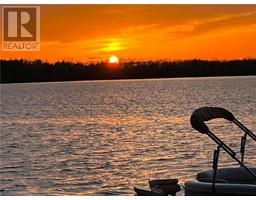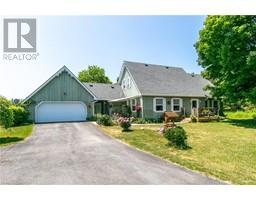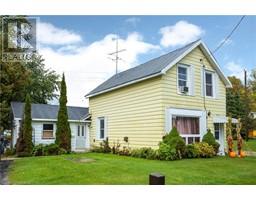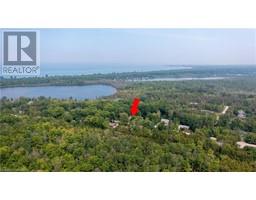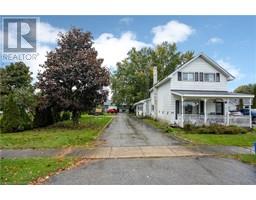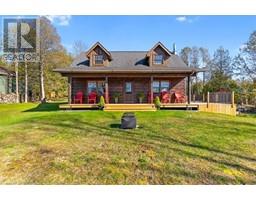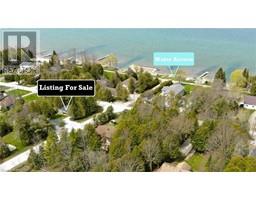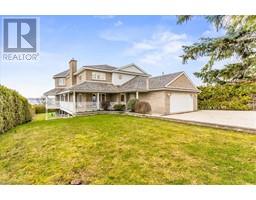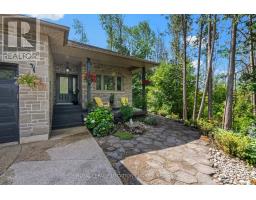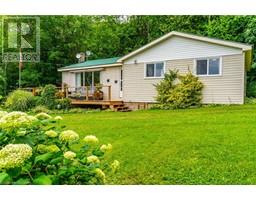318743 GREY ROAD 1 Georgian Bluffs, Georgian Bluffs, Ontario, CA
Address: 318743 GREY ROAD 1, Georgian Bluffs, Ontario
Summary Report Property
- MKT ID40484650
- Building TypeHouse
- Property TypeSingle Family
- StatusBuy
- Added22 weeks ago
- Bedrooms3
- Bathrooms2
- Area2518 sq. ft.
- DirectionNo Data
- Added On18 Jun 2024
Property Overview
LOCATION LOCATION LOCATION! Located between Legacy Ridge Golf course & Cobble Beach Golf Links, close to Georgian Bluffs public boat launch. This three bedroom two bath 2880 total sq. ft. bungalow with main floor laundry has been completely renovated by an experienced contractor. New maple hardwood floors, kitchen with stainless steel appliances, walk in pantry, main floor laundry, main floor bathroom has ceramic tile flooring all new fixtures. Two large bedrooms with double closets, main ensuite has large walk in shower, ceramic floors and double sink, all new fixtures. Lower level was re insulated & framed new drywall, has vinyl plank flooring in family room & lower level bedroom. This property offers a very private 80x250 ft landscaped treed lot, and a nice 23x8 ft. entertainment size private deck off the kitchen. Municipal water is truly a plus. Furnace and AC is approx. 6 years old, water heater is owned, septic pumped May 2022. Needing more bedrooms there is a lot of space in the lower level to accommodate another bedroom. (id:51532)
Tags
| Property Summary |
|---|
| Building |
|---|
| Land |
|---|
| Level | Rooms | Dimensions |
|---|---|---|
| Lower level | Utility room | 28'8'' x 13' |
| Bedroom | 14'1'' x 12'11'' | |
| Family room | 43'6'' x 15'5'' | |
| Main level | Bedroom | 14'4'' x 10'3'' |
| Full bathroom | 13'9'' x 4'10'' | |
| Primary Bedroom | 13'11'' x 10'11'' | |
| Laundry room | 6'10'' x 6'11'' | |
| 4pc Bathroom | 4'11'' x 8'3'' | |
| Mud room | 5' x 4'8'' | |
| Living room | 23'2'' x 15'10'' | |
| Pantry | 6'10'' x 4'2'' | |
| Kitchen/Dining room | 23'2'' x 13'4'' |
| Features | |||||
|---|---|---|---|---|---|
| Country residential | Sump Pump | Automatic Garage Door Opener | |||
| Attached Garage | Dishwasher | Dryer | |||
| Refrigerator | Stove | Washer | |||
| Central air conditioning | |||||































