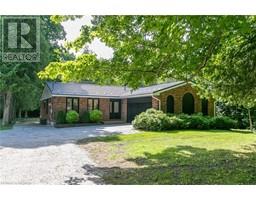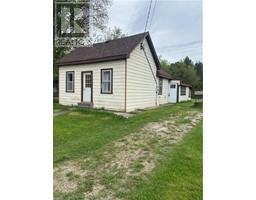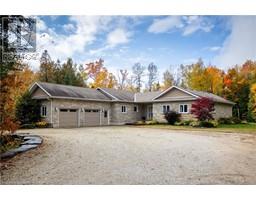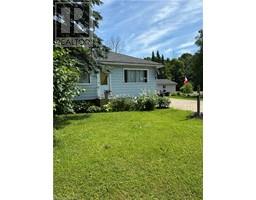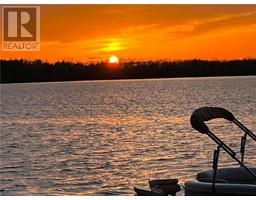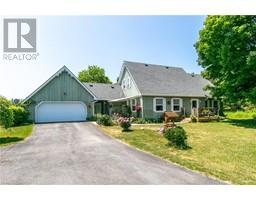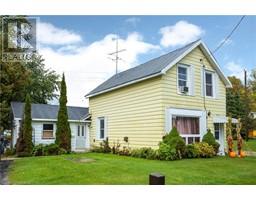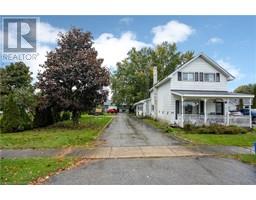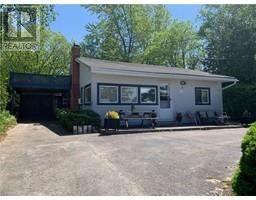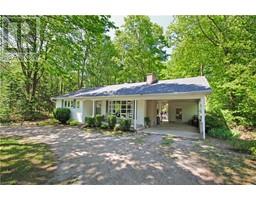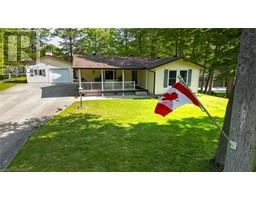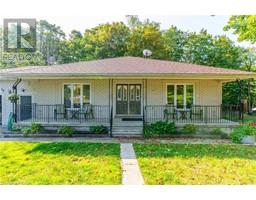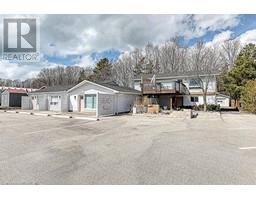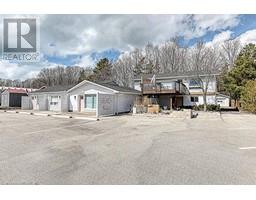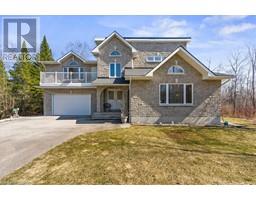7 SANDY PINES Trail South Bruce Peninsula, Sauble Beach, Ontario, CA
Address: 7 SANDY PINES Trail, Sauble Beach, Ontario
3 Beds2 Baths1300 sqftStatus: Buy Views : 142
Price
$789,900
Summary Report Property
- MKT ID40553570
- Building TypeHouse
- Property TypeSingle Family
- StatusBuy
- Added22 weeks ago
- Bedrooms3
- Bathrooms2
- Area1300 sq. ft.
- DirectionNo Data
- Added On18 Jun 2024
Property Overview
BUNGALOW WITHIN WALKING DISTANCE TO SOUTH SAUBLE BEACH Lake Huron. Updated bungalow offers main floor living at its best! Three bedrooms, two bathrooms, a beautifully updated kitchen. The photos speak volumes of the impeccable pride of home ownership in this little beauty. Enjoy morning coffee on your covered front porch over looking the perennial flower beds while enjoying the peacefulness of this little neighbourhood. Or enjoy entertaining in the private back yard on a large entertainment size deck. Or enjoy paddle boarding, fishing or kayaking with in a 5 minute walk to access Silver Lake or if you want to sun bathe and enjoy the pristine shores of Lake Huron you can take a 15 minute walk to south Sauble Beach entrance. (id:51532)
Tags
| Property Summary |
|---|
Property Type
Single Family
Building Type
House
Storeys
1
Square Footage
1300 sqft
Subdivision Name
South Bruce Peninsula
Title
Freehold
Land Size
under 1/2 acre
Built in
1989
Parking Type
Attached Garage
| Building |
|---|
Bedrooms
Above Grade
3
Bathrooms
Total
3
Interior Features
Appliances Included
Dishwasher, Dryer, Refrigerator, Stove, Washer, Window Coverings
Basement Type
Crawl space (Unfinished)
Building Features
Features
Paved driveway, Recreational
Style
Detached
Architecture Style
Bungalow
Square Footage
1300 sqft
Rental Equipment
None
Fire Protection
Smoke Detectors
Structures
Shed, Porch
Heating & Cooling
Cooling
None
Heating Type
Baseboard heaters
Utilities
Utility Type
Cable(Available),Electricity(Available),Natural Gas(Available),Telephone(Available)
Utility Sewer
Septic System
Water
Drilled Well
Exterior Features
Exterior Finish
Vinyl siding
Neighbourhood Features
Community Features
Quiet Area
Amenities Nearby
Place of Worship, Schools, Shopping
Parking
Parking Type
Attached Garage
Total Parking Spaces
7
| Land |
|---|
Other Property Information
Zoning Description
R3
| Level | Rooms | Dimensions |
|---|---|---|
| Main level | Bedroom | 8'2'' x 11'6'' |
| Bedroom | 9'0'' x 9'11'' | |
| Full bathroom | 4'11'' x 7'10'' | |
| Primary Bedroom | 11'4'' x 13'2'' | |
| Laundry room | 5'2'' x 2'11'' | |
| 3pc Bathroom | 4'9'' x 7'0'' | |
| Living room | 20'11'' x 13'0'' | |
| Dinette | 10'5'' x 10'5'' | |
| Kitchen/Dining room | 28'9'' x 14'6'' |
| Features | |||||
|---|---|---|---|---|---|
| Paved driveway | Recreational | Attached Garage | |||
| Dishwasher | Dryer | Refrigerator | |||
| Stove | Washer | Window Coverings | |||
| None | |||||











































