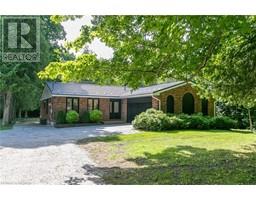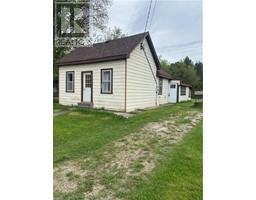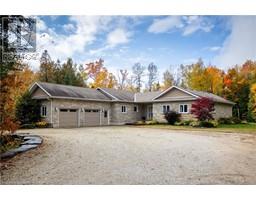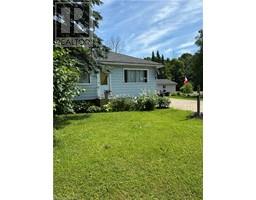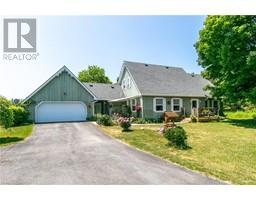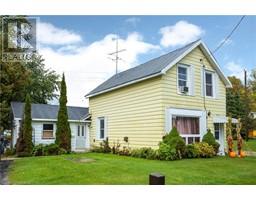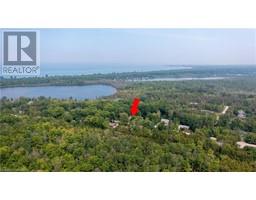58 SPENCER Street South Bruce Peninsula, Hepworth, Ontario, CA
Address: 58 SPENCER Street, Hepworth, Ontario
Summary Report Property
- MKT ID40570450
- Building TypeHouse
- Property TypeSingle Family
- StatusBuy
- Added22 weeks ago
- Bedrooms2
- Bathrooms2
- Area1396 sq. ft.
- DirectionNo Data
- Added On18 Jun 2024
Property Overview
WELCOME TO 58 SPENCER ST HEPWORTH This property has been owned by the same family since 1960, this little gem of a house has curb appeal plus! Main floor den, laundry, 2pc. bath, dining room, living room upper level has two good size bedrooms & bath room. This nice size lot has a paved driveway that leads to the mans garage of all garages with three bays measures 60x48! Front Bay 13' ceilings, 24'3x24'3 Block walls, manual chain falls, wood stove that is CSA approved. Rear Bay 58'8x24' 12' ceiling, includes a Metal Lathe w/ 12' bed. Workshop is 24x33 w/ 2pc. bathroom, Upper Storage room is insulated and is 24x33. 3phase 550 electrical s/converter to single phase. Has its own well and septic. This is an estate so there is no representations or warranties by the Sellers. (id:51532)
Tags
| Property Summary |
|---|
| Building |
|---|
| Land |
|---|
| Level | Rooms | Dimensions |
|---|---|---|
| Second level | 3pc Bathroom | Measurements not available |
| Bedroom | 9'10'' x 13'8'' | |
| Primary Bedroom | 13'7'' x 12'10'' | |
| Main level | 2pc Bathroom | Measurements not available |
| Storage | 5'4'' x 9'4'' | |
| Laundry room | 8'6'' x 5'7'' | |
| Den | 21'0'' x 15'6'' | |
| Eat in kitchen | 10'10'' x 15'0'' | |
| Dining room | 16'11'' x 11'0'' | |
| Living room | 10'5'' x 15'7'' | |
| Foyer | 5'11'' x 15'7'' |
| Features | |||||
|---|---|---|---|---|---|
| Paved driveway | Country residential | Sump Pump | |||
| Detached Garage | Dishwasher | Dryer | |||
| Refrigerator | Washer | Microwave Built-in | |||
| Gas stove(s) | Window Coverings | Central air conditioning | |||












































