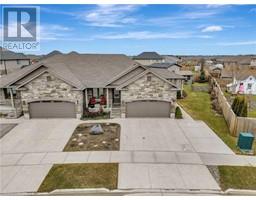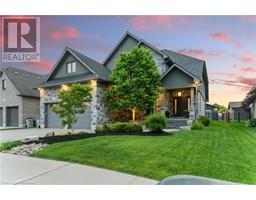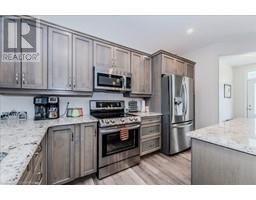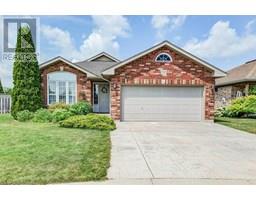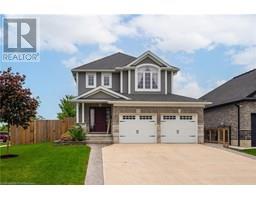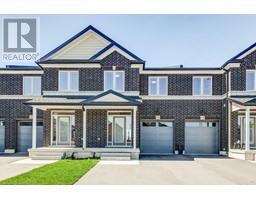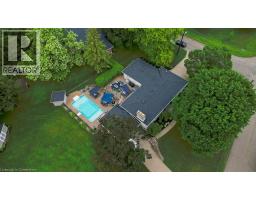769 BROCK Street 32 - Listowel, Listowel, Ontario, CA
Address: 769 BROCK Street, Listowel, Ontario
Summary Report Property
- MKT ID40741418
- Building TypeHouse
- Property TypeSingle Family
- StatusBuy
- Added1 weeks ago
- Bedrooms3
- Bathrooms2
- Area1456 sq. ft.
- DirectionNo Data
- Added On06 Aug 2025
Property Overview
OPEN HOUSE 2-4PM SATURDAY JULY26th. Welcome to 769 Brock Street, a charming detached 2-storey home ideally located near restaurants, grocery stores, and trails. This well-maintained property is perfect for first-time buyers or small families looking to settle into a friendly, convenient neighborhood. Step inside to find a bright and welcoming interior featuring new flooring, fresh paint throughout, and modern light fixtures. The kitchen offers plenty of cupboard space, making it as functional as it is inviting. The dining area and living room are overlooking the fully fenced backyard. Upstairs, there is a 4-piece bathroom and three spacious bedrooms including a primary bedroom with a walk-in closet. The basement is partially finished with an rec room or can be used as an additional bedroom. Enjoy the privacy of a fully fenced backyard, ideal for children or pets, and take advantage of the 1-car garage for extra storage or double parking on the concrete driveway. Major updates have already been taken care of, including a newer roof, furnace, and windows—giving you peace of mind for years to come. Move-in ready and full of potential, this home combines comfort, value, and location. (id:51532)
Tags
| Property Summary |
|---|
| Building |
|---|
| Land |
|---|
| Level | Rooms | Dimensions |
|---|---|---|
| Second level | Primary Bedroom | 17'3'' x 13'6'' |
| Bedroom | 11'11'' x 10'4'' | |
| Bedroom | 9'0'' x 10'4'' | |
| 4pc Bathroom | 8'5'' x 4'11'' | |
| Basement | Utility room | 9'6'' x 10'10'' |
| Office | 19'10'' x 9'11'' | |
| Main level | Living room | 12'10'' x 10'2'' |
| Kitchen | 12'10'' x 11'8'' | |
| Dining room | 8'6'' x 10'2'' | |
| 2pc Bathroom | 5'1'' x 5'0'' |
| Features | |||||
|---|---|---|---|---|---|
| Sump Pump | Automatic Garage Door Opener | Attached Garage | |||
| Central Vacuum - Roughed In | Dishwasher | Dryer | |||
| Refrigerator | Stove | Water softener | |||
| Washer | Window Coverings | Central air conditioning | |||



























