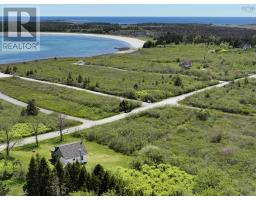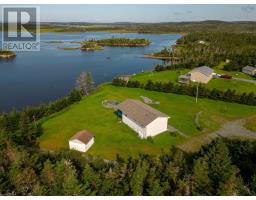4763 Little Harbour Road, Little Harbour, Nova Scotia, CA
Address: 4763 Little Harbour Road, Little Harbour, Nova Scotia
Summary Report Property
- MKT ID202414724
- Building TypeHouse
- Property TypeSingle Family
- StatusBuy
- Added18 weeks ago
- Bedrooms4
- Bathrooms4
- Area3275 sq. ft.
- DirectionNo Data
- Added On17 Jul 2024
Property Overview
What will you love the best - THE GREAT LAYOUT? THE AWESOME SIZE? THE IDEAL LOCATION? Maybe your favourite inside feature will be the option for one level living. Or maybe the three and a half baths - two of them ensuite, or perhaps the four bedrooms - three of them on the lower level. Outside it might be the two car garage with generator panel, the fenced backyard, the supersized paved driveway or simply the lovely one acre setting. So many features to enjoy in this open concept bungalow. The main floor alone has app 1750 sq ft of living space with a wonderful sized open living and dining area and it also includes the primary bedroom and its ensuite, the den or awesome, bright, work from home office, the laundry room, and a half bath. The 14 x 14 foot light filled mudroom addition leads the way to three more bedrooms and two more bathrooms in the fully developed basement. So perfect for teens or visiting family. A 14 x 29 foot elevated sundeck overlooks the big fenced backyard and the wooded privacy area beyond. Less than a 1km walk to the vibrant Little Harbour Community Centre and about a seven minute, more or less, drive to Melmerby Beach or back into popular Trenton Park or downtown New Glasgow. Tuck those building plans away in the drawer and book your private viewing today. (id:51532)
Tags
| Property Summary |
|---|
| Building |
|---|
| Level | Rooms | Dimensions |
|---|---|---|
| Basement | Family room | 15.11x17.4 + 15.7x9.6 |
| Bedroom | 12.10 x 11.6 | |
| Bedroom | 13.1 x 10.2 | |
| Bedroom | 10.2 x 12.5 | |
| Bath (# pieces 1-6) | 6.1 x 9.5 | |
| Bath (# pieces 1-6) | 5.2 x 7.6 | |
| Storage | 10.11x4.2 + 3x5.4 | |
| Storage | 7.10 x 13.7 | |
| Main level | Great room | 28 x 14.5 |
| Den | 16.4 x 10.7 | |
| Kitchen | 13.3 x 16 | |
| Primary Bedroom | 12.6 x 14 | |
| Ensuite (# pieces 2-6) | 11.11 x 12.1 | |
| Laundry room | 9.3 x 12.7 | |
| Mud room | 9.3x5.10 + 13x4.6 | |
| Bath (# pieces 1-6) | 6.11 x 5 |
| Features | |||||
|---|---|---|---|---|---|
| Garage | Detached Garage | Parking Space(s) | |||
| Range - Electric | Dishwasher | Dryer - Electric | |||
| Washer | Garburator | Microwave | |||
| Refrigerator | Water softener | Heat Pump | |||



























































