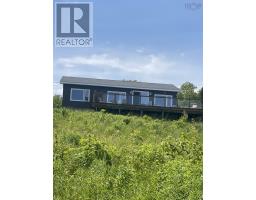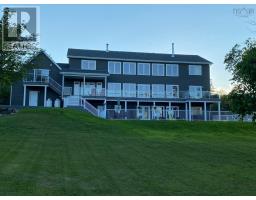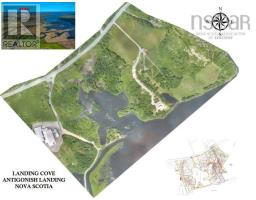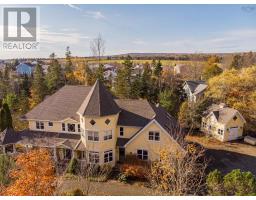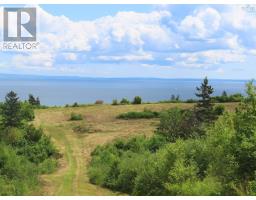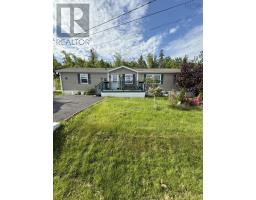610 LITTLE LISCOMB ROAD, LITTLE LISCOMB, Little Liscomb, Nova Scotia, CA
Address: 610 LITTLE LISCOMB ROAD, LITTLE LISCOMB, Little Liscomb, Nova Scotia
Summary Report Property
- MKT ID202507865
- Building TypeHouse
- Property TypeSingle Family
- StatusBuy
- Added10 weeks ago
- Bedrooms4
- Bathrooms2
- Area2700 sq. ft.
- DirectionNo Data
- Added On15 Apr 2025
Property Overview
Spacious 4 bedroom bungalow on 4.56 acres with 300 feet of ocean frontage on the sparkling waters of Liscomb Harbor including a detached 30' x 40' + 12' x 40' garage with ten ft. doors at both ends with space for numerous vehicles/boat and lawn equipment. The main level has ocean-facing spacious eat-in kitchen with doors leading to ocean-facing deck, open concept dining and living rooms, two bedrooms & full bathroom. The lower level with walkout is fully finished and includes two bedrooms, full bathroom, cozy woodstove(new) large family room, office space, laundry and utility rooms. You will never tire of the views - a provincial fishing wharf nearby for seasonal lobster fishing, ideal sailing area, this property allows privacy yet neighbors are within viewing distance. Only fifteen minutes to historic Sherbrooke Village, one hour to university town of Antigonish (STFX) and 2.5 hours to Stanfield International Airport. (id:51532)
Tags
| Property Summary |
|---|
| Building |
|---|
| Level | Rooms | Dimensions |
|---|---|---|
| Lower level | Family room | 23 x 13.9 |
| Den | 19.6 x 11 | |
| Bedroom | 12 x 9 | |
| Bedroom | 11.10 x 10.10 | |
| Laundry room | 13.5 x 11.6 | |
| Bath (# pieces 1-6) | 7.10 x 7.3 | |
| Storage | 13.9 x 6.7 | |
| Main level | Eat in kitchen | 18 x 11.6 |
| Dining room | 14.5 x 12.10 | |
| Living room | 14.4 x 12.10 | |
| Other | office 6.6 x 7 | |
| Primary Bedroom | 13.1 x 12.6 | |
| Bedroom | 12.6 x 8.4 | |
| Bath (# pieces 1-6) | 8.4 x 8.2 |
| Features | |||||
|---|---|---|---|---|---|
| Sloping | Garage | Detached Garage | |||
| Gravel | Parking Space(s) | Stove | |||
| Dishwasher | Microwave | Refrigerator | |||
| Walk out | Heat Pump | ||||







































