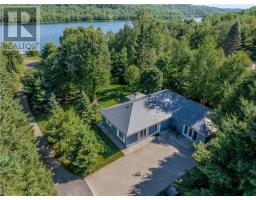6 Herman Mayer Drive, Lively, Ontario, CA
Address: 6 Herman Mayer Drive, Lively, Ontario
Summary Report Property
- MKT ID2118688
- Building TypeHouse
- Property TypeSingle Family
- StatusBuy
- Added12 weeks ago
- Bedrooms5
- Bathrooms3
- Area0 sq. ft.
- DirectionNo Data
- Added On23 Aug 2024
Property Overview
Welcome to your dream home! This stunning all-brick residence boasts 5 spacious bedrooms and 3 full bathrooms, perfect for a growing family or hosting guests. As you approach, you’ll be captivated by the home’s curb appeal. Heading inside your split level entry, you’ll find a large entryway with with storage closet, access to the garage and the conveniently located laundry room. You'll find new flooring throughout the main living areas, leading to a bright living room. The stylish, modern kitchen was installed 3 years ago, featuring a chic hex backsplash, quartz countertops, modern cabinets and dark stainless steel appliances including a gas stove. The dining area is perfect for family meals or entertaining. Down the hall, the primary bedroom is a true retreat with an ensuite bathroom and a walk-in closet, while two additional bedrooms are tucked away at the back of the home for added privacy. The main bathroom features double sinks, providing convenience for busy mornings. Downstairs, a large open rec room with a gas fireplace awaits, offering a cozy space to unwind or an open space to play. Don't forget about the adorable nook under the stairs, a perfect retreat for littles ones or pets. High ceilings add to the sense of space and airiness. Two more bedrooms, a third bathroom and ample storage space complete the lower level. Outside, the fully fenced yard with a privacy fence provides a secure and serene environment, ideal for children and pets. There are two decks to enjoy and access from the garage, front gate or laundry room. The large 2-car garage offers plenty of room for vehicles and additional storage. Located in the family-friendly Herman Mayer neighbourhood, this home is next to the walking path that is maintained year-round, perfect for outdoor activities. Don’t miss the opportunity to make this exceptional property your own! (id:51532)
Tags
| Property Summary |
|---|
| Building |
|---|
| Land |
|---|
| Level | Rooms | Dimensions |
|---|---|---|
| Basement | Bedroom | 13' x 12'1"" |
| Bedroom | 11'5"" x 13'11"" | |
| Recreational, Games room | 25' x 29'10"" | |
| Lower level | Laundry room | 11'11"" x 10' |
| Main level | Bedroom | 13'1"" x 10'11"" |
| Bedroom | 13' x 8'3"" | |
| Primary Bedroom | 12'4"" x 13' | |
| Living room | 15'6"" x 11'8"" | |
| Dining room | 10'8"" x 13' | |
| Kitchen | 10'8"" x 11' |
| Features | |||||
|---|---|---|---|---|---|
| Attached Garage | Central air conditioning | ||||

















































