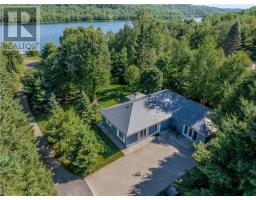129 Field Street, Lively, Ontario, CA
Address: 129 Field Street, Lively, Ontario
Summary Report Property
- MKT ID2118553
- Building TypeHouse
- Property TypeSingle Family
- StatusBuy
- Added14 weeks ago
- Bedrooms3
- Bathrooms3
- Area0 sq. ft.
- DirectionNo Data
- Added On15 Aug 2024
Property Overview
Perfect family home located in one of Lively's most sought after neighbourhoods close to walking paths, shopping, restaurants, schools and only 8 min to the south end. This multi level home features a modern kitchen with an abundance of cabinets, newer appliances, concrete counters, formal dining area, main floor family room with gas fireplace, walkout from main floor to newer 16x24 deck (done with permit) overlooking backyard, upstairs you will find 3 nice size bedrooms, primary has walk in closet, brand new ensuite bath, lower level you will find a large family room with high ceilings, den perfect for office if you work from home or could be converted to a 4th bedroom and lots of storage. This home also features an attached double car garage, interlock stone driveway and so much more... (id:51532)
Tags
| Property Summary |
|---|
| Building |
|---|
| Land |
|---|
| Level | Rooms | Dimensions |
|---|---|---|
| Second level | Bedroom | 13 x 10 |
| Bedroom | 13 x 10 | |
| Primary Bedroom | 16.6 x 13.6 | |
| Main level | Living room | 20 x 14.6 |
| Dining room | 14.1 x 11.6 | |
| Kitchen | 23.10 x 17.10 |
| Features | |||||
|---|---|---|---|---|---|
| Attached Garage | Inside Entry | Blinds | |||
| Dishwasher | Drapes/Curtains | Dryer - Electric | |||
| Garage door opener | Garage door opener remote(s) | Microwave Range Hood Combo | |||
| Range - Electric | Refrigerator | Washer | |||
| Window Coverings | Air exchanger | Central air conditioning | |||


















































































